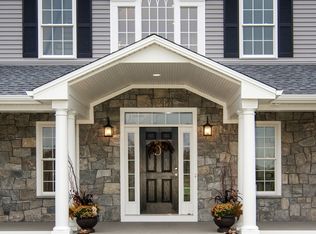Custom built home on 4+ acres beautifully landscaped with gorgeous views. This colonial style home was built with lots of attention to detail with arched entry, beautiful columns and crown molding, 9 foot ceilings, over-sized windows and more. Large bright custom kitchen with center Island, craftsman cabinetry and high end appliances. 4 Bedrooms, 2.5 baths and a bonus room over the garage with separate staircase. Master Suite has a large private bath and a generous walk in closet. 3 car garage, large ground level deck and a garden shed/playhouse. New central vacuum system and centrally monitored alarm system with fire security and temperature control. Set in a lovely neighborhood in southern Killingworth close to shopping and commuting. Subject to probate court approval.
This property is off market, which means it's not currently listed for sale or rent on Zillow. This may be different from what's available on other websites or public sources.
