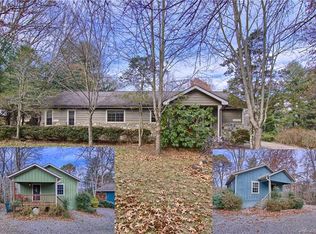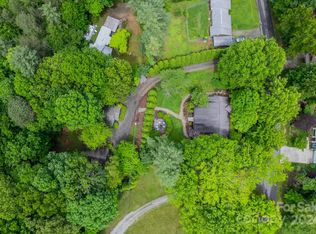Closed
$710,000
32 Brown Rd, Asheville, NC 28806
3beds
2,517sqft
Single Family Residence
Built in 2006
0.54 Acres Lot
$724,200 Zestimate®
$282/sqft
$2,995 Estimated rent
Home value
$724,200
$688,000 - $760,000
$2,995/mo
Zestimate® history
Loading...
Owner options
Explore your selling options
What's special
STUNNING CRAFTSMAN STYLE HOME WITH ON .54 ACRES ONLY FIVE MINUTES TO THE BLUE RIDGE PARKWAY, ARBORETUM, BILTMORE LAKE, ASHEVILLE OUTLET MALL, WNC FARMERS MARKET AND MORE. SHORT TERM RENTALS ALLOWED!!! Beautifully maintained property with newly refinished gleaming red oak hardwood floors, chef's kitchen, and primary en-suite on the main floor. The upper floor boasts two additional bedrooms providing lovely guest space, full bath, and an office/reading/playroom nook. Serene back deck flows to the home's dream garden filled with native plantings and a precious potting shed complete with a hammock to relax and take in the exquisite landscape. Ideal location a stone's throw to ALL you love about the Asheville area- hiking, shopping, breweries, restaurants, the Biltmore Estate, and so much more. THIS IS YOUR ASHEVILLE DREAM HOME- DON'T LET IT GET AWAY!
Zillow last checked: 8 hours ago
Listing updated: December 08, 2023 at 12:05pm
Listing Provided by:
Angie Cullen angie@nestrealty.com,
Nest Realty Asheville
Bought with:
Karen Black
Howard Hanna Beverly-Hanks Asheville-North
Hannah Bayles
Howard Hanna Beverly-Hanks Asheville-North
Source: Canopy MLS as distributed by MLS GRID,MLS#: 4041507
Facts & features
Interior
Bedrooms & bathrooms
- Bedrooms: 3
- Bathrooms: 3
- Full bathrooms: 2
- 1/2 bathrooms: 1
- Main level bedrooms: 1
Primary bedroom
- Level: Main
- Area: 174.46 Square Feet
- Dimensions: 15' 2" X 11' 6"
Primary bedroom
- Level: Main
Bedroom s
- Level: Upper
- Area: 138.73 Square Feet
- Dimensions: 11' 2" X 12' 5"
Bedroom s
- Level: Upper
- Area: 163.94 Square Feet
- Dimensions: 10' 9" X 15' 3"
Bedroom s
- Level: Upper
Bedroom s
- Level: Upper
Bathroom full
- Level: Main
- Area: 122.44 Square Feet
- Dimensions: 11' 9" X 10' 5"
Bathroom half
- Level: Main
- Area: 28.35 Square Feet
- Dimensions: 5' 1" X 5' 7"
Bathroom full
- Level: Upper
- Area: 63.25 Square Feet
- Dimensions: 5' 9" X 11' 0"
Bathroom full
- Level: Main
Bathroom half
- Level: Main
Bathroom full
- Level: Upper
Breakfast
- Level: Main
- Area: 105.15 Square Feet
- Dimensions: 11' 7" X 9' 1"
Breakfast
- Level: Main
Dining room
- Level: Main
- Area: 113.6 Square Feet
- Dimensions: 11' 2" X 10' 2"
Dining room
- Level: Main
Kitchen
- Level: Main
- Area: 196.37 Square Feet
- Dimensions: 11' 2" X 17' 7"
Kitchen
- Level: Main
Living room
- Level: Main
- Area: 262.14 Square Feet
- Dimensions: 15' 5" X 17' 0"
Living room
- Level: Main
Office
- Level: Main
- Area: 106.79 Square Feet
- Dimensions: 10' 2" X 10' 6"
Office
- Level: Main
Other
- Level: Upper
- Area: 77.21 Square Feet
- Dimensions: 9' 2" X 8' 5"
Other
- Level: Upper
Heating
- Heat Pump
Cooling
- Heat Pump
Appliances
- Included: Dishwasher, Down Draft, Electric Oven, Gas Cooktop, Microwave, Refrigerator, Wall Oven
- Laundry: Main Level
Features
- Has basement: No
- Fireplace features: Propane
Interior area
- Total structure area: 2,517
- Total interior livable area: 2,517 sqft
- Finished area above ground: 2,517
- Finished area below ground: 0
Property
Parking
- Total spaces: 2
- Parking features: Driveway, Attached Garage, Garage on Main Level
- Attached garage spaces: 2
- Has uncovered spaces: Yes
Features
- Levels: One and One Half
- Stories: 1
Lot
- Size: 0.54 Acres
Details
- Parcel number: 962618704900000
- Zoning: R-3
- Special conditions: Estate
Construction
Type & style
- Home type: SingleFamily
- Property subtype: Single Family Residence
Materials
- Fiber Cement, Hardboard Siding
- Foundation: Crawl Space
Condition
- New construction: No
- Year built: 2006
Utilities & green energy
- Sewer: Septic Installed
- Water: Well
Community & neighborhood
Location
- Region: Asheville
- Subdivision: None
Other
Other facts
- Listing terms: Cash,Conventional
- Road surface type: Concrete
Price history
| Date | Event | Price |
|---|---|---|
| 12/8/2023 | Sold | $710,000-5.3%$282/sqft |
Source: | ||
| 10/31/2023 | Price change | $750,000-3.2%$298/sqft |
Source: | ||
| 8/31/2023 | Price change | $775,000-2.5%$308/sqft |
Source: | ||
| 7/12/2023 | Listed for sale | $795,000+98.8%$316/sqft |
Source: | ||
| 9/6/2007 | Sold | $400,000$159/sqft |
Source: Public Record Report a problem | ||
Public tax history
Tax history is unavailable.
Find assessor info on the county website
Neighborhood: 28806
Nearby schools
GreatSchools rating
- 7/10Sand Hill-Venable ElementaryGrades: PK-4Distance: 1.8 mi
- 6/10Enka MiddleGrades: 7-8Distance: 2.6 mi
- 6/10Enka HighGrades: 9-12Distance: 2.3 mi
Schools provided by the listing agent
- Elementary: Sand Hill-Venable/Enka
- Middle: Enka
- High: Enka
Source: Canopy MLS as distributed by MLS GRID. This data may not be complete. We recommend contacting the local school district to confirm school assignments for this home.
Get a cash offer in 3 minutes
Find out how much your home could sell for in as little as 3 minutes with a no-obligation cash offer.
Estimated market value
$724,200

