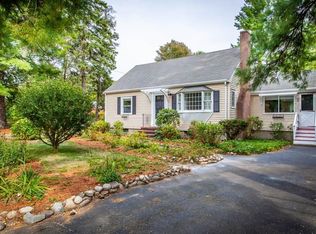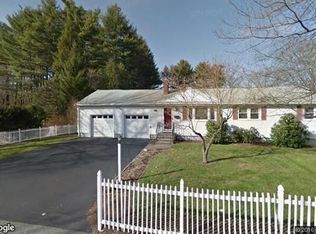Presenting a great, solid Bedford home that will appeal to those starting out and those looking to downsize as well. Almost an acre of land with sidewalks to town! Nice open floor which offers a fireplaced living room, and a dining room open to the kitchen! 3 nicely sized bedrooms, and the master has a private 1/2 bath. One car garage with easy access to the house and down to the basement as well! Beautiful private back yard. Gas heat. This home has enjoyed a lot of love over the years- here is your chance to make it feel loved again! There is hardwood under the carpeting and with some fresh paint it would look amazing! Easy access to Bedford Center (walk or drive), bus to Alewife, and Burlington and Rt 128 and Rt 3 are minutes away as well. Home sweet home!
This property is off market, which means it's not currently listed for sale or rent on Zillow. This may be different from what's available on other websites or public sources.

