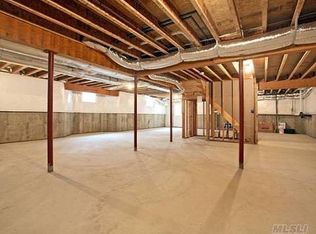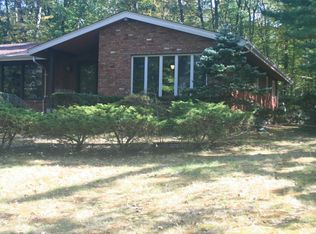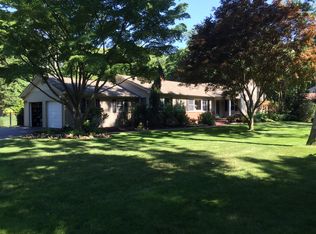Sold for $1,675,000
$1,675,000
32 Brookfield Road, Fort Salonga, NY 11768
4beds
5,600sqft
Single Family Residence, Residential
Built in 1958
1.24 Acres Lot
$1,820,000 Zestimate®
$299/sqft
$6,510 Estimated rent
Home value
$1,820,000
$1.66M - $2.02M
$6,510/mo
Zestimate® history
Loading...
Owner options
Explore your selling options
What's special
Incredible Modern Farmhouse Style Home Fully Renovated in 2023! Enter into your Beautiful Formal Foyer w Wood Burning Fireplace! Custom Millwork Throughout, Soaring Ceilings in Family Room & Primary Bedroom, Tremendous Primary Ensuite, This Home is so Spacious, Huge Living Space with Tons of Natural Light. Separate Laundry Room, THE PANTRY!! Wait til you see this Tremendous Dream Pantry off the Stunning Kitchen! Quartz Countertops/Waterfall Island, Top of the Line Appliances incl Double Oven, Brand New Wood Floors Throughout Provides an Elegant and Cohesive Look, Magnificent Front Porch and Picturesque Property, 4 Car Tandum Style Detached Garage, Basement is Enormous, Brand New Boiler, CAC, Septic System, Nest Thermostats. Upstairs Bedroom w its Own Full Bath, Attic Space with Easy Access for Storage., Additional information: Appearance:Gorgeous,Interior Features:Marble Bath,Separate Hotwater Heater:yes
Zillow last checked: 8 hours ago
Listing updated: November 21, 2024 at 05:51am
Listed by:
Nicole Campisi 631-398-3992,
Keller Williams Points North 516-865-1800
Bought with:
Nicole Campisi, 10301214403
Keller Williams Points North
Nicole Campisi, 10301214403
Keller Williams Points North
Source: OneKey® MLS,MLS#: L3519178
Facts & features
Interior
Bedrooms & bathrooms
- Bedrooms: 4
- Bathrooms: 4
- Full bathrooms: 4
Other
- Description: Tremendous Unfinished Basement
- Level: Basement
Other
- Description: Foyer, EIK, Pantry Room, LR/DR, Family Room w Fireplace, Primary Ensuite w Full Bath, 2 Addtl Bathrooms, 2 Bedrooms, Laundry Room
- Level: First
Other
- Description: Bedroom, Full Bath, Storage
- Level: Second
Heating
- Hot Water, Oil
Cooling
- Central Air
Appliances
- Included: Dishwasher, Freezer, Microwave, Oven, Refrigerator, Oil Water Heater
Features
- Cathedral Ceiling(s), Entrance Foyer, First Floor Bedroom, Master Downstairs, Primary Bathroom, Pantry
- Flooring: Hardwood
- Windows: New Windows
- Basement: Full
- Attic: Partial
- Number of fireplaces: 1
Interior area
- Total structure area: 5,600
- Total interior livable area: 5,600 sqft
Property
Parking
- Parking features: Detached, Driveway, Private
- Has uncovered spaces: Yes
Features
- Levels: Two
- Patio & porch: Patio, Porch
- Waterfront features: Beach Access
Lot
- Size: 1.24 Acres
- Dimensions: 1.24
- Features: Near Public Transit, Near School, Near Shops
Details
- Parcel number: 0800001000300016000
Construction
Type & style
- Home type: SingleFamily
- Architectural style: Exp Ranch
- Property subtype: Single Family Residence, Residential
Materials
- Stone, Vinyl Siding
Condition
- Year built: 1958
- Major remodel year: 2023
Utilities & green energy
- Sewer: Septic Tank
- Water: Public
- Utilities for property: Trash Collection Public
Community & neighborhood
Location
- Region: Northport
- Subdivision: Salonga Shores
Other
Other facts
- Listing agreement: Exclusive Right To Lease
Price history
| Date | Event | Price |
|---|---|---|
| 6/27/2024 | Sold | $1,675,000-1.5%$299/sqft |
Source: | ||
| 2/26/2024 | Pending sale | $1,699,999$304/sqft |
Source: | ||
| 1/17/2024 | Price change | $1,699,999-5.6%$304/sqft |
Source: | ||
| 12/8/2023 | Price change | $1,799,999+5.9%$321/sqft |
Source: | ||
| 12/1/2023 | Listed for sale | $1,699,999+126.7%$304/sqft |
Source: | ||
Public tax history
| Year | Property taxes | Tax assessment |
|---|---|---|
| 2024 | -- | $12,511 +52% |
| 2023 | -- | $8,230 |
| 2022 | -- | $8,230 |
Find assessor info on the county website
Neighborhood: 11768
Nearby schools
GreatSchools rating
- 9/10Fort Salonga Elementary SchoolGrades: PK-3Distance: 1 mi
- 7/10William T Rogers Middle SchoolGrades: 6-8Distance: 2.8 mi
- 9/10Kings Park High SchoolGrades: 9-12Distance: 3.5 mi
Schools provided by the listing agent
- Elementary: Fort Salonga Elementary School
- Middle: William T Rogers Middle School
- High: Kings Park High School
Source: OneKey® MLS. This data may not be complete. We recommend contacting the local school district to confirm school assignments for this home.
Get a cash offer in 3 minutes
Find out how much your home could sell for in as little as 3 minutes with a no-obligation cash offer.
Estimated market value$1,820,000
Get a cash offer in 3 minutes
Find out how much your home could sell for in as little as 3 minutes with a no-obligation cash offer.
Estimated market value
$1,820,000


