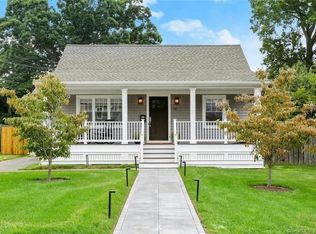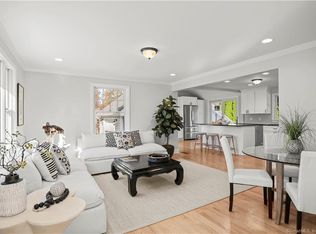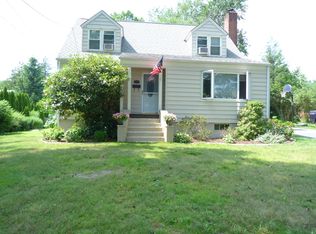Your private oasis awaits Charming Cape in University area on quiet side street, featuring a gorgeous back yard with IN-GROUND HEATED POOL, deck, and landscape lighting. This turnkey home includes an Eat-in Kitchen with NEW stainless steel appliances. Poured concrete countertops, white cabinetry, subway tile backsplash. Just off the kitchen is a Mudroom with front entrance as well as rear sliding door to a large sunny deck. Spacious Living Room and Dining Room with hardwood flooring. First floor bedroom with adjacent full bath on first floor allows for master bedroom on first or second floor. Upstairs are two large bedrooms and an updated full bath. Working from home? The lower level is perfect, with a family room/office along with a half-bath, and a rear door leading to the back yard/pool. A cozy covered front porch provides the perfect place to relax and unwind after a long day. Detached one-car garage, shed. Beautifully landscaped yard with underground sprinkler system. Driveway lined with Belgium block. New Stainless Steel Refrigerator, Stove, Dishwasher in 2020. New Roof, Siding, A/C unit in 2012. Just a short walk to elementary school. Close to town, train, highways and more. Perfect for families, empty-nesters, or as a weekend/summer country retreat. Enjoy all that coastal Fairfield has to offer, with five public beaches, marina, Lake Mohegan, MetroNorth train to NYC, excellent schools, and a vibrant downtown with many restaurants and stores.
This property is off market, which means it's not currently listed for sale or rent on Zillow. This may be different from what's available on other websites or public sources.



