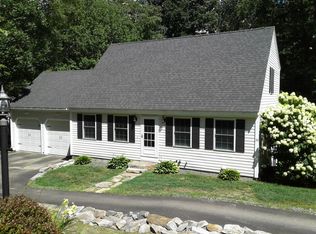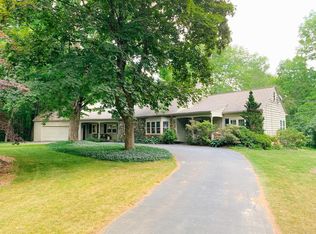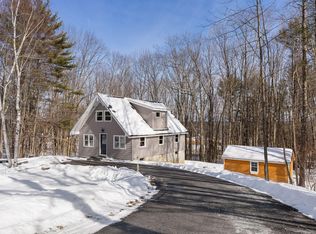Closed
$740,000
32 Brook Road #1, Falmouth, ME 04105
3beds
2,073sqft
Condominium
Built in 2023
-- sqft lot
$769,000 Zestimate®
$357/sqft
$4,735 Estimated rent
Home value
$769,000
$715,000 - $823,000
$4,735/mo
Zestimate® history
Loading...
Owner options
Explore your selling options
What's special
Welcome to this like-new contemporary townhome built by Brush and Hammer. You will find their signature style inspired by west coast modern elegance and sophistication engraved throughout. The open-concept layout seamlessly blends sleek lines and high-end finishes. The spacious living area showcases a gas fireplace and an amazing picture window, creating an atmosphere that exudes both comfort and style. The gourmet kitchen is a culinary enthusiast's dream, wood wrapped range hood, custom cabinetry, and a sleek island perfect for entertaining guests. The primary suite is a true sanctuary, featuring a private spa-like ensuite with a double vanity. Enjoy the spacious walk in closet with custom shelving. This second floor also has a laundry room, as well as two more ample sized bedrooms. This stunning home also offers a remarkable fully finished walkout basement. Located in sought-after Falmouth, the home is located in a convenient location offering easy access to dining, shopping, and entertainment options. Downtown Portland and the waters edge are only a stones throw away. Don't miss the chance to own a piece of contemporary luxury living at its finest.
Zillow last checked: 8 hours ago
Listing updated: January 09, 2025 at 10:51am
Listed by:
RE/MAX By The Bay
Bought with:
Portside Real Estate Group
Source: Maine Listings,MLS#: 1606370
Facts & features
Interior
Bedrooms & bathrooms
- Bedrooms: 3
- Bathrooms: 3
- Full bathrooms: 2
- 1/2 bathrooms: 1
Primary bedroom
- Features: Closet, Double Vanity, Full Bath
- Level: Second
Bedroom 2
- Features: Closet
- Level: Second
Bedroom 3
- Features: Closet
- Level: Second
Bonus room
- Level: Basement
Kitchen
- Features: Breakfast Nook, Eat-in Kitchen, Kitchen Island
- Level: First
Living room
- Features: Gas Fireplace
- Level: First
Heating
- Direct Vent Heater
Cooling
- Central Air
Appliances
- Included: Dishwasher, Dryer, Microwave, Gas Range, Refrigerator, Washer
Features
- Walk-In Closet(s), Primary Bedroom w/Bath
- Flooring: Tile, Wood
- Basement: Daylight,Finished,Full
- Number of fireplaces: 1
Interior area
- Total structure area: 2,073
- Total interior livable area: 2,073 sqft
- Finished area above ground: 1,438
- Finished area below ground: 635
Property
Parking
- Total spaces: 1
- Parking features: Paved, 1 - 4 Spaces
- Attached garage spaces: 1
Features
- Patio & porch: Patio
- Has view: Yes
- View description: Trees/Woods
Lot
- Size: 0.64 Acres
- Features: Near Shopping, Near Turnpike/Interstate, Rolling Slope
Details
- Parcel number: FMTHMR07B147LB1
- Zoning: RD
Construction
Type & style
- Home type: Condo
- Architectural style: Other
- Property subtype: Condominium
Materials
- Wood Frame, Vinyl Siding
- Roof: Composition
Condition
- Year built: 2023
Details
- Warranty included: Yes
Utilities & green energy
- Electric: Unknown
- Sewer: Private Sewer, Septic Design Available
- Water: Public
Community & neighborhood
Location
- Region: Falmouth
- Subdivision: Falmouth Brookside Condominium Association
HOA & financial
HOA
- Has HOA: Yes
- HOA fee: $150 monthly
Other
Other facts
- Road surface type: Paved
Price history
| Date | Event | Price |
|---|---|---|
| 1/9/2025 | Sold | $740,000+0%$357/sqft |
Source: | ||
| 10/16/2024 | Pending sale | $739,900$357/sqft |
Source: | ||
| 10/14/2024 | Contingent | $739,900$357/sqft |
Source: | ||
| 10/9/2024 | Listed for sale | $739,900+14.7%$357/sqft |
Source: | ||
| 1/5/2024 | Sold | $645,000-0.8%$311/sqft |
Source: | ||
Public tax history
| Year | Property taxes | Tax assessment |
|---|---|---|
| 2024 | $6,884 | $514,500 |
Find assessor info on the county website
Neighborhood: 04105
Nearby schools
GreatSchools rating
- 10/10Falmouth Elementary SchoolGrades: K-5Distance: 1.5 mi
- 10/10Falmouth Middle SchoolGrades: 6-8Distance: 1.5 mi
- 9/10Falmouth High SchoolGrades: 9-12Distance: 1.6 mi
Get pre-qualified for a loan
At Zillow Home Loans, we can pre-qualify you in as little as 5 minutes with no impact to your credit score.An equal housing lender. NMLS #10287.
Sell for more on Zillow
Get a Zillow Showcase℠ listing at no additional cost and you could sell for .
$769,000
2% more+$15,380
With Zillow Showcase(estimated)$784,380


