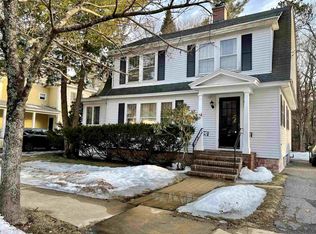Closed
Listed by:
Kimberly Wade,
The Aland Realty Group 603-501-0463
Bought with: The Aland Realty Group
$440,000
32 Broad Street, Rochester, NH 03867
4beds
2,015sqft
Single Family Residence
Built in 1919
9,148 Square Feet Lot
$478,600 Zestimate®
$218/sqft
$3,011 Estimated rent
Home value
$478,600
$455,000 - $503,000
$3,011/mo
Zestimate® history
Loading...
Owner options
Explore your selling options
What's special
Situated on a quiet, dead-end street, this home will charm you the moment you open its stained glass front door with its high wainscoting, vintage wallpaper, and beautiful Arts & Crafts woodwork. There are two spacious, side-by-side living areas with large, light-filled windows, and a pellet stove. The kitchen is outfitted with SS appliances, soft close drawers, granite countertops & a cozy breakfast nook. The Primary bedroom is on the first floor and boasts a newly renovated en suite bath and a glass slider out to a large, private deck. Upstairs there are 3 more bedrooms, beautiful hardwood floors, and an updated bath with a restored clawfoot tub. The backyard is fenced in and there is a detached 'wood shop' with a new roof, its own breaker box & heating unit. To add even more APPEAL to this desirable package, this home has a BRAND NEW, fully paid-off solar system, which will save the next homeowner $55K in energy costs in the next 25 years. First showings will begin at the Open House on Saturday, March 2nd from 11-1:00 PM & Sunday, March 3rd from 11-1:00 PM.
Zillow last checked: 8 hours ago
Listing updated: April 16, 2024 at 08:51am
Listed by:
Kimberly Wade,
The Aland Realty Group 603-501-0463
Bought with:
Priscilla Ford
The Aland Realty Group
Source: PrimeMLS,MLS#: 4986488
Facts & features
Interior
Bedrooms & bathrooms
- Bedrooms: 4
- Bathrooms: 3
- Full bathrooms: 2
- 3/4 bathrooms: 1
Heating
- Natural Gas Available, Pellet Stove, Hot Water
Cooling
- None
Appliances
- Included: Dishwasher, Dryer, Electric Range, Refrigerator, Washer, Electric Stove
Features
- Flooring: Laminate, Tile, Vinyl, Wood, Vinyl Plank
- Basement: Concrete Floor,Exterior Stairs,Unfinished,Interior Access,Exterior Entry,Basement Stairs,Walk-Up Access
Interior area
- Total structure area: 2,995
- Total interior livable area: 2,015 sqft
- Finished area above ground: 2,015
- Finished area below ground: 0
Property
Parking
- Parking features: Paved
Accessibility
- Accessibility features: 1st Floor Bedroom, 1st Floor Full Bathroom, 1st Floor Laundry
Features
- Levels: 1.75
- Stories: 1
- Patio & porch: Patio
- Exterior features: Garden, Natural Shade
- Fencing: Full
Lot
- Size: 9,148 sqft
- Features: Interior Lot, Sidewalks
Details
- Parcel number: RCHEM0129B0053L0000
- Zoning description: Residential
Construction
Type & style
- Home type: SingleFamily
- Architectural style: Cape
- Property subtype: Single Family Residence
Materials
- Wood Frame
- Foundation: Concrete
- Roof: Asphalt Shingle
Condition
- New construction: No
- Year built: 1919
Utilities & green energy
- Electric: 100 Amp Service
- Sewer: Public Sewer
- Utilities for property: Cable, Gas at Street
Community & neighborhood
Location
- Region: Rochester
Other
Other facts
- Road surface type: Paved
Price history
| Date | Event | Price |
|---|---|---|
| 4/16/2024 | Sold | $440,000+0.2%$218/sqft |
Source: | ||
| 3/4/2024 | Contingent | $439,000$218/sqft |
Source: | ||
| 3/1/2024 | Listed for sale | $439,000+65.7%$218/sqft |
Source: | ||
| 8/13/2018 | Sold | $265,000-1.8%$132/sqft |
Source: | ||
| 7/11/2018 | Listed for sale | $269,900$134/sqft |
Source: Better Homes & Gardens Real Estate/The Masiello Group #4691914 Report a problem | ||
Public tax history
| Year | Property taxes | Tax assessment |
|---|---|---|
| 2024 | $6,314 +2.9% | $425,200 +78.4% |
| 2023 | $6,136 +1.8% | $238,400 |
| 2022 | $6,027 +2.6% | $238,400 |
Find assessor info on the county website
Neighborhood: 03867
Nearby schools
GreatSchools rating
- 4/10William Allen SchoolGrades: K-5Distance: 0.3 mi
- 3/10Rochester Middle SchoolGrades: 6-8Distance: 0.6 mi
- 5/10Spaulding High SchoolGrades: 9-12Distance: 1.2 mi
Schools provided by the listing agent
- Middle: Rochester Middle School
- High: Spaulding High School
- District: Rochester
Source: PrimeMLS. This data may not be complete. We recommend contacting the local school district to confirm school assignments for this home.
Get pre-qualified for a loan
At Zillow Home Loans, we can pre-qualify you in as little as 5 minutes with no impact to your credit score.An equal housing lender. NMLS #10287.
