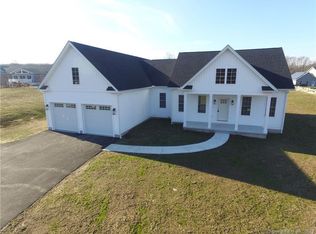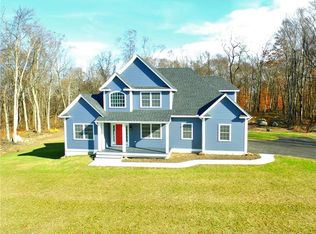Sold for $1,124,000 on 01/30/25
$1,124,000
32 Broad Meadow Road, Colchester, CT 06415
4beds
3,800sqft
Single Family Residence
Built in 2023
2.34 Acres Lot
$1,205,200 Zestimate®
$296/sqft
$5,973 Estimated rent
Home value
$1,205,200
$1.06M - $1.36M
$5,973/mo
Zestimate® history
Loading...
Owner options
Explore your selling options
What's special
Welcome to your dream home in this beautiful subdivision surrounded by 240 acres of open space! This brand-new, 3800SF exquisite 4 bedroom, 2 full bathroom and 2 half bathroom Colonial-style home with a finished lower level for 3 complete levels of living. The kitchen with granite counters is open to the morning room with sliders to the deck. Huge great room with propane fireplace and a study on the first floor that also has a fireplace, Formal dining room with crown molding and chair rail, , 1st floor laundry and mudroom. 4 bedrooms on the upper level including a master bedroom with a full bathroom and walk in closet. Fully finished lower level including a half bathroom. central air, 9 foot ceilings, hardwood floors, paved driveway and 2 car garage.
Zillow last checked: 8 hours ago
Listing updated: February 04, 2025 at 07:21am
Listed by:
Sherry Borgeson 860-334-0095,
Berkshire Hathaway NE Prop. 860-537-6699,
Bryan Feery 860-508-3898,
Berkshire Hathaway NE Prop.
Bought with:
Sherry Borgeson, RES.0756010
Berkshire Hathaway NE Prop.
Bryan Feery
Berkshire Hathaway NE Prop.
Source: Smart MLS,MLS#: 170608922
Facts & features
Interior
Bedrooms & bathrooms
- Bedrooms: 4
- Bathrooms: 4
- Full bathrooms: 2
- 1/2 bathrooms: 2
Primary bedroom
- Level: Upper
- Area: 235.06 Square Feet
- Dimensions: 16.1 x 14.6
Bedroom
- Level: Upper
- Area: 134.4 Square Feet
- Dimensions: 11.2 x 12
Bedroom
- Level: Upper
- Area: 134.2 Square Feet
- Dimensions: 12.2 x 11
Bedroom
- Level: Upper
- Area: 123.2 Square Feet
- Dimensions: 11.2 x 11
Dining room
- Features: High Ceilings, Hardwood Floor
- Level: Main
- Area: 146.4 Square Feet
- Dimensions: 12 x 12.2
Kitchen
- Features: High Ceilings, Hardwood Floor
- Level: Main
Living room
- Features: High Ceilings, Fireplace, Hardwood Floor
- Level: Main
- Area: 352.5 Square Feet
- Dimensions: 14.1 x 25
Other
- Features: High Ceilings, Hardwood Floor
- Level: Main
- Area: 150 Square Feet
- Dimensions: 10 x 15
Study
- Features: High Ceilings, Fireplace, Hardwood Floor
- Level: Main
- Area: 132 Square Feet
- Dimensions: 12 x 11
Heating
- Forced Air, Propane
Cooling
- Central Air
Appliances
- Included: Allowance, Tankless Water Heater
- Laundry: Main Level
Features
- Basement: Full,Finished
- Attic: Access Via Hatch
- Has fireplace: No
Interior area
- Total structure area: 3,800
- Total interior livable area: 3,800 sqft
- Finished area above ground: 2,800
- Finished area below ground: 1,000
Property
Parking
- Total spaces: 2
- Parking features: Attached
- Attached garage spaces: 2
Features
- Patio & porch: Deck
Lot
- Size: 2.34 Acres
- Features: Subdivided
Details
- Parcel number: 2565725
- Zoning: Res.
- Special conditions: Potential Short Sale
Construction
Type & style
- Home type: SingleFamily
- Architectural style: Colonial
- Property subtype: Single Family Residence
Materials
- Vinyl Siding, Stone
- Foundation: Concrete Perimeter
- Roof: Asphalt
Condition
- To Be Built
- New construction: Yes
- Year built: 2023
Utilities & green energy
- Sewer: Septic Tank
- Water: Well
Community & neighborhood
Location
- Region: Colchester
- Subdivision: Gavire Estates II
Price history
| Date | Event | Price |
|---|---|---|
| 1/30/2025 | Sold | $1,124,000+25.7%$296/sqft |
Source: | ||
| 11/17/2023 | Pending sale | $894,000$235/sqft |
Source: | ||
| 11/8/2023 | Listed for sale | $894,000$235/sqft |
Source: | ||
Public tax history
Tax history is unavailable.
Neighborhood: 06415
Nearby schools
GreatSchools rating
- NAColchester Elementary SchoolGrades: PK-2Distance: 1.5 mi
- 7/10William J. Johnston Middle SchoolGrades: 6-8Distance: 1.6 mi
- 9/10Bacon AcademyGrades: 9-12Distance: 1.2 mi
Schools provided by the listing agent
- Elementary: Colchester
- High: Bacon Academy
Source: Smart MLS. This data may not be complete. We recommend contacting the local school district to confirm school assignments for this home.

Get pre-qualified for a loan
At Zillow Home Loans, we can pre-qualify you in as little as 5 minutes with no impact to your credit score.An equal housing lender. NMLS #10287.
Sell for more on Zillow
Get a free Zillow Showcase℠ listing and you could sell for .
$1,205,200
2% more+ $24,104
With Zillow Showcase(estimated)
$1,229,304
