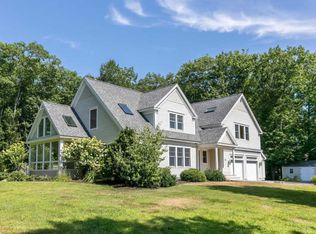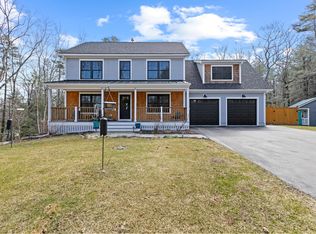Closed
$900,000
32 Bristol Road, Freeport, ME 04032
4beds
2,756sqft
Single Family Residence
Built in 1989
1.18 Acres Lot
$969,800 Zestimate®
$327/sqft
$3,783 Estimated rent
Home value
$969,800
$921,000 - $1.03M
$3,783/mo
Zestimate® history
Loading...
Owner options
Explore your selling options
What's special
Situated in one of Freeport's most desirable and conveniently located neighborhoods, this beautiful colonial features many recent updates including new windows, new roof shingles, and fresh exterior paint. The front porch and the breezeway have been rebuilt with mahogany decking and Azek trim. Inside you'll find a welcoming space that includes a spacious kitchen with cherry cabinets, granite countertops, and stainless appliances. Access to the large side deck is from the dining room which is open to the living room. A dedicated office makes working from home much easier. With large windows in the open stairway, the second floor hall is sunny and inviting. The primary suite including a full bath with tiled shower, two additional bedrooms, and a full guest bath are all on the second floor. Central air conditioning, a laundry area in the mudroom, and a generator hookup are just some of the home's amenities. The finished basement affords bonus space with both family and exercise rooms. And there is even more finished space in the guest suite with separate entrance over the garage which also makes a fantastic artist's studio. This wonderful home is just 5 minutes from both downtown Freeport and South Freeport Harbor.
Zillow last checked: 8 hours ago
Listing updated: January 16, 2025 at 07:06pm
Listed by:
Keller Williams Realty acartmell@kw.com
Bought with:
Landing Real Estate
Source: Maine Listings,MLS#: 1578374
Facts & features
Interior
Bedrooms & bathrooms
- Bedrooms: 4
- Bathrooms: 4
- Full bathrooms: 3
- 1/2 bathrooms: 1
Primary bedroom
- Features: Full Bath, Suite, Walk-In Closet(s)
- Level: Second
Bedroom 2
- Features: Closet
- Level: Second
Bedroom 3
- Features: Closet
- Level: Second
Bedroom 4
- Features: Above Garage, Full Bath, Suite
- Level: Second
Bonus room
- Level: Basement
Dining room
- Level: First
Exercise room
- Level: Basement
Kitchen
- Level: First
Living room
- Level: First
Mud room
- Level: First
Office
- Level: First
Heating
- Hot Water
Cooling
- Central Air
Appliances
- Included: Dishwasher, Dryer, Microwave, Electric Range, Refrigerator, Washer, Other
Features
- In-Law Floorplan, Pantry, Walk-In Closet(s), Primary Bedroom w/Bath
- Flooring: Carpet, Tile, Wood
- Basement: Bulkhead,Interior Entry,Finished,Full
- Has fireplace: No
Interior area
- Total structure area: 2,756
- Total interior livable area: 2,756 sqft
- Finished area above ground: 2,276
- Finished area below ground: 480
Property
Parking
- Total spaces: 2
- Parking features: Paved, 1 - 4 Spaces, Garage Door Opener
- Garage spaces: 2
Features
- Patio & porch: Deck, Porch
Lot
- Size: 1.18 Acres
- Features: Near Shopping, Neighborhood, Open Lot, Rolling Slope, Landscaped
Details
- Parcel number: FPRTM23B85L0U0
- Zoning: MDR2
Construction
Type & style
- Home type: SingleFamily
- Architectural style: Colonial,Contemporary
- Property subtype: Single Family Residence
Materials
- Wood Frame, Clapboard, Wood Siding
- Roof: Shingle
Condition
- Year built: 1989
Utilities & green energy
- Electric: Circuit Breakers, Generator Hookup, Underground
- Water: Private, Well
Community & neighborhood
Location
- Region: Freeport
- Subdivision: Bristol Subdivision
HOA & financial
HOA
- Has HOA: Yes
- HOA fee: $250 quarterly
Other
Other facts
- Road surface type: Paved
Price history
| Date | Event | Price |
|---|---|---|
| 12/28/2023 | Sold | $900,000+0.1%$327/sqft |
Source: | ||
| 12/12/2023 | Pending sale | $899,000$326/sqft |
Source: | ||
| 12/6/2023 | Contingent | $899,000$326/sqft |
Source: | ||
| 11/30/2023 | Listed for sale | $899,000$326/sqft |
Source: | ||
Public tax history
| Year | Property taxes | Tax assessment |
|---|---|---|
| 2024 | $9,449 +24.2% | $707,800 +27.9% |
| 2023 | $7,608 +5.2% | $553,300 +4.4% |
| 2022 | $7,232 +2.2% | $529,800 |
Find assessor info on the county website
Neighborhood: 04032
Nearby schools
GreatSchools rating
- NAMorse Street SchoolGrades: PK-2Distance: 1.8 mi
- 10/10Freeport Middle SchoolGrades: 6-8Distance: 2.2 mi
- 9/10Freeport High SchoolGrades: 9-12Distance: 1.7 mi

Get pre-qualified for a loan
At Zillow Home Loans, we can pre-qualify you in as little as 5 minutes with no impact to your credit score.An equal housing lender. NMLS #10287.
Sell for more on Zillow
Get a free Zillow Showcase℠ listing and you could sell for .
$969,800
2% more+ $19,396
With Zillow Showcase(estimated)
$989,196
