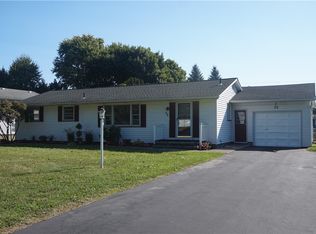Closed
$295,000
32 Bridgewood Dr, Rochester, NY 14612
5beds
2,228sqft
Single Family Residence
Built in 1965
0.94 Acres Lot
$318,300 Zestimate®
$132/sqft
$2,719 Estimated rent
Home value
$318,300
$296,000 - $344,000
$2,719/mo
Zestimate® history
Loading...
Owner options
Explore your selling options
What's special
You will not want to miss this spacious Greece home! Situated in a low traffic neighborhood with sidewalks & on almost 1 acre of land, this over 2,200 SqFt home offers 5 beds, 2 full baths & is close to everything including 390, the YMCA, Greece Library & Wegmans! Terrific curb appeal on this large corner lot with the home set back away from the road, plus all fresh landscaping and a welcoming front porch. Inside, hardwood floors, fresh paint and new fixtures highlight the main open concept space. Ideal layout for entertaining or everyday convenience. Hardwoods continue into the 3 main floor bedrooms. The updated full bath offers a new sink, toilet, tub & fixtures '24. The kitchen boasts ample cabinet space and some new appliances! Downstairs, new flooring highlights the full walkout basement. A 2nd full bath downstairs was also updated with new flooring. A slider from the lower level brings you to a multi-tiered deck overlooking the yard with shed! All the room you could need and more! Plenty of space to spread out and relax! Offers due Tuesday, 7/30 at 12:00pm.
Zillow last checked: 8 hours ago
Listing updated: September 11, 2024 at 08:19am
Listed by:
Amanda E Friend-Gigliotti 585-622-7181,
Keller Williams Realty Greater Rochester
Bought with:
Sharon M. Quataert, 10491204899
Sharon Quataert Realty
Source: NYSAMLSs,MLS#: R1553800 Originating MLS: Rochester
Originating MLS: Rochester
Facts & features
Interior
Bedrooms & bathrooms
- Bedrooms: 5
- Bathrooms: 2
- Full bathrooms: 2
- Main level bathrooms: 1
- Main level bedrooms: 2
Heating
- Gas, Forced Air
Cooling
- Central Air
Appliances
- Included: Dryer, Dishwasher, Electric Oven, Electric Range, Disposal, Gas Water Heater, Microwave, Refrigerator, Washer
- Laundry: Main Level
Features
- Ceiling Fan(s), Separate/Formal Dining Room, Entrance Foyer, Separate/Formal Living Room, Living/Dining Room, Other, See Remarks, Sliding Glass Door(s)
- Flooring: Carpet, Hardwood, Laminate, Tile, Varies, Vinyl
- Doors: Sliding Doors
- Basement: Full,Finished,Walk-Out Access
- Has fireplace: No
Interior area
- Total structure area: 2,228
- Total interior livable area: 2,228 sqft
Property
Parking
- Total spaces: 2.5
- Parking features: Attached, Garage, Driveway, Garage Door Opener
- Attached garage spaces: 2.5
Features
- Levels: One
- Stories: 1
- Patio & porch: Deck, Open, Porch
- Exterior features: Blacktop Driveway, Deck
Lot
- Size: 0.94 Acres
- Dimensions: 249 x 164
- Features: Corner Lot, Near Public Transit, Residential Lot
Details
- Additional structures: Shed(s), Storage
- Parcel number: 2628000452000002016000
- Special conditions: Standard
Construction
Type & style
- Home type: SingleFamily
- Architectural style: Raised Ranch
- Property subtype: Single Family Residence
Materials
- Vinyl Siding
- Foundation: Block
Condition
- Resale
- Year built: 1965
Utilities & green energy
- Electric: Circuit Breakers
- Sewer: Connected
- Water: Connected, Public
- Utilities for property: Cable Available, High Speed Internet Available, Sewer Connected, Water Connected
Community & neighborhood
Location
- Region: Rochester
- Subdivision: Dale Mdws Sub I
Other
Other facts
- Listing terms: Cash,Conventional,FHA,VA Loan
Price history
| Date | Event | Price |
|---|---|---|
| 9/5/2024 | Sold | $295,000+47.6%$132/sqft |
Source: | ||
| 7/31/2024 | Pending sale | $199,900$90/sqft |
Source: | ||
| 7/25/2024 | Listed for sale | $199,900+53.9%$90/sqft |
Source: | ||
| 10/11/2016 | Sold | $129,900$58/sqft |
Source: | ||
| 10/7/2016 | Pending sale | $129,900$58/sqft |
Source: Nothnagle - Webster #R313286 Report a problem | ||
Public tax history
| Year | Property taxes | Tax assessment |
|---|---|---|
| 2024 | -- | $158,500 |
| 2023 | -- | $158,500 +0.3% |
| 2022 | -- | $158,000 |
Find assessor info on the county website
Neighborhood: 14612
Nearby schools
GreatSchools rating
- 5/10Brookside Elementary School CampusGrades: K-5Distance: 2.5 mi
- 5/10Arcadia Middle SchoolGrades: 6-8Distance: 0.5 mi
- 6/10Arcadia High SchoolGrades: 9-12Distance: 0.5 mi
Schools provided by the listing agent
- District: Greece
Source: NYSAMLSs. This data may not be complete. We recommend contacting the local school district to confirm school assignments for this home.
