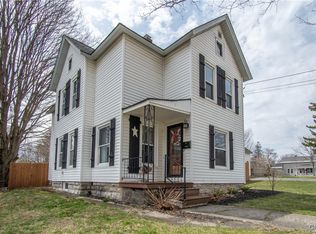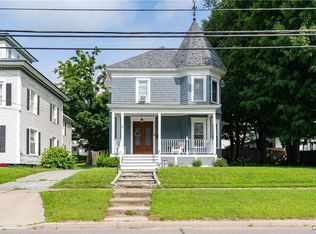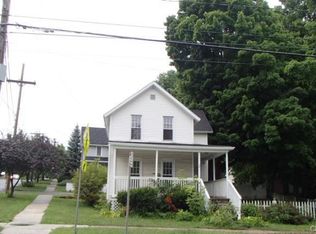Closed
$260,900
32 Bridge St, Carthage, NY 13619
4beds
2,050sqft
Single Family Residence
Built in 1864
9,644.18 Square Feet Lot
$290,100 Zestimate®
$127/sqft
$1,949 Estimated rent
Home value
$290,100
$276,000 - $308,000
$1,949/mo
Zestimate® history
Loading...
Owner options
Explore your selling options
What's special
This home is Gorgeous, clean and turn key. Sellers are moving & motivated so submit your offer on this lovely home then Just drop your suitcase and enjoy. Stunning Colonial home will put the sunshine in your day. Boasting light filled rooms, crown molding, modern kitchen with granite countertops and stainless appliances, 3-4 bedrooms, high ceilings, formal dining room with built ins and a window seat. French doors separate formal DR and spacious living room which has a gas fireplace, gorgeous leaded glass doors, custom wood shutters on the main floor and a 2 stall attached garage. Add a 3 season porch which leads to a large fenced in backyard, patio and a firepit for backyard summer fun. Freshly painted throughout, move in ready and first floor family room could be a 4th bedroom. Walking distance to downtown, restaurants and a short commute to Fort Drum. All the character of an older home with the beauty of being updated and ready for you to move in & enjoy. Call to schedule a viewing of this pristine village home.
Zillow last checked: 8 hours ago
Listing updated: August 22, 2023 at 01:07pm
Listed by:
Lori A. Nettles 315-493-1111,
TLC Real Estate LLC - Carthage,
Martha H Ciulla 315-493-1111,
TLC Real Estate LLC - Carthage
Bought with:
Lori Jo Gervera, 10301208465
Lori Gervera Real Estate
Source: NYSAMLSs,MLS#: S1468647 Originating MLS: Jefferson-Lewis Board
Originating MLS: Jefferson-Lewis Board
Facts & features
Interior
Bedrooms & bathrooms
- Bedrooms: 4
- Bathrooms: 2
- Full bathrooms: 1
- 1/2 bathrooms: 1
- Main level bathrooms: 1
Heating
- Gas, Forced Air
Appliances
- Included: Dryer, Dishwasher, Electric Water Heater, Gas Oven, Gas Range, Microwave, Refrigerator, Washer
- Laundry: In Basement
Features
- Separate/Formal Dining Room, Entrance Foyer, Separate/Formal Living Room, Granite Counters, Pull Down Attic Stairs, Solid Surface Counters
- Flooring: Carpet, Ceramic Tile, Hardwood, Tile, Varies
- Windows: Leaded Glass, Thermal Windows
- Basement: Full
- Attic: Pull Down Stairs
- Number of fireplaces: 1
Interior area
- Total structure area: 2,050
- Total interior livable area: 2,050 sqft
Property
Parking
- Total spaces: 2
- Parking features: Attached, Garage, Workshop in Garage, Garage Door Opener
- Attached garage spaces: 2
Features
- Levels: Two
- Stories: 2
- Patio & porch: Deck, Patio
- Exterior features: Concrete Driveway, Deck, Fully Fenced, Patio
- Fencing: Full
Lot
- Size: 9,644 sqft
- Dimensions: 91 x 106
- Features: Rectangular, Rectangular Lot, Residential Lot
Details
- Additional structures: Shed(s), Storage
- Parcel number: 2230010860480003016000
- Special conditions: Standard
Construction
Type & style
- Home type: SingleFamily
- Architectural style: Colonial
- Property subtype: Single Family Residence
Materials
- Vinyl Siding
- Foundation: Stone
- Roof: Asphalt,Shingle
Condition
- Resale
- Year built: 1864
Utilities & green energy
- Sewer: Connected
- Water: Connected, Public
- Utilities for property: High Speed Internet Available, Sewer Connected, Water Connected
Community & neighborhood
Location
- Region: Carthage
Other
Other facts
- Listing terms: Cash,Conventional,FHA,USDA Loan,VA Loan
Price history
| Date | Event | Price |
|---|---|---|
| 8/22/2023 | Sold | $260,900-10%$127/sqft |
Source: | ||
| 7/31/2023 | Pending sale | $289,900$141/sqft |
Source: | ||
| 6/24/2023 | Contingent | $289,900$141/sqft |
Source: | ||
| 6/5/2023 | Price change | $289,900-2.4%$141/sqft |
Source: | ||
| 5/10/2023 | Price change | $297,000-5.7%$145/sqft |
Source: | ||
Public tax history
| Year | Property taxes | Tax assessment |
|---|---|---|
| 2024 | -- | $279,900 +36.5% |
| 2023 | -- | $205,000 |
| 2022 | -- | $205,000 |
Find assessor info on the county website
Neighborhood: West Carthage
Nearby schools
GreatSchools rating
- 4/10Carthage Middle SchoolGrades: 5-8Distance: 1.7 mi
- 5/10Carthage Senior High SchoolGrades: 9-12Distance: 1.7 mi
- 5/10West Carthage Elementary SchoolGrades: K-4Distance: 2 mi
Schools provided by the listing agent
- Elementary: West Carthage Elementary
- Middle: Carthage Middle
- High: Carthage Senior High
- District: Carthage
Source: NYSAMLSs. This data may not be complete. We recommend contacting the local school district to confirm school assignments for this home.



