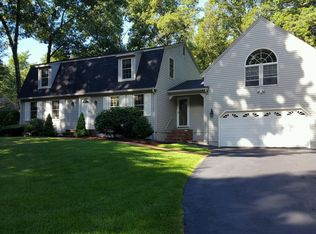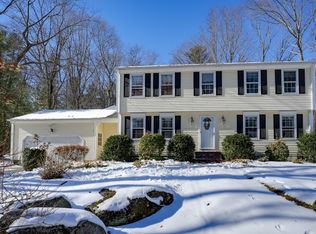Sold for $1,200,000
$1,200,000
32 Brentwood Rd, Chelmsford, MA 01824
5beds
3,393sqft
Single Family Residence
Built in 1976
0.92 Acres Lot
$1,235,600 Zestimate®
$354/sqft
$4,726 Estimated rent
Home value
$1,235,600
$1.14M - $1.35M
$4,726/mo
Zestimate® history
Loading...
Owner options
Explore your selling options
What's special
Rare offering! Wow, a Multi-generational offering with this Classic Colonial and sunny 2 bedroom in-law wing. Highlights are the pastoral setting in a great neighborhood and including a gunite in-ground pool , patios. and gardens. The heart of the home is the large eat-in kitchen with granite counters overlooking the skylighted sunroom and fireplaced family room, The tranquil living is enhanced with French doors. The upper level offers primary suite with attractive bath, 2 other spacious bedrooms sharing bath with jacuzzi, and office with 2nd floor laundry, The mudroom with 1/2 bath leads to the welcoming in-law wing with cathedral ceiling living room overlooking the pool, the sunny kitchen with dining area leading to patio, 2 tranquil bedrooms and large bath. There are laundry hookups in the inlaw which boasts ample storage. Hardwood floors grace this home. The convenient garage leads to ample parking on this lot,
Zillow last checked: 8 hours ago
Listing updated: August 05, 2024 at 08:17am
Listed by:
Eileen Griffin Wright 978-502-5890,
Keller Williams Realty North Central 978-779-5090,
B. J. Pessia 978-855-2529
Bought with:
Thais Collins
Compass
Source: MLS PIN,MLS#: 73254928
Facts & features
Interior
Bedrooms & bathrooms
- Bedrooms: 5
- Bathrooms: 4
- Full bathrooms: 3
- 1/2 bathrooms: 1
Primary bedroom
- Features: Bathroom - Full, Closet, Flooring - Hardwood
- Level: Second
- Area: 196
- Dimensions: 14 x 14
Bedroom 2
- Features: Closet, Flooring - Hardwood
- Level: Second
- Area: 160
- Dimensions: 16 x 10
Bedroom 3
- Features: Cedar Closet(s), Flooring - Hardwood
- Level: Second
- Area: 182
- Dimensions: 14 x 13
Bedroom 4
- Features: Closet, Flooring - Hardwood
- Level: First
- Area: 140
- Dimensions: 14 x 10
Bedroom 5
- Features: Closet, Flooring - Hardwood
- Level: First
- Area: 112
- Dimensions: 8 x 14
Primary bathroom
- Features: Yes
Bathroom 1
- Features: Bathroom - Half, Flooring - Hardwood
- Level: First
- Area: 15
- Dimensions: 3 x 5
Bathroom 2
- Features: Bathroom - Full, Bathroom - With Shower Stall, Flooring - Stone/Ceramic Tile
- Level: Second
- Area: 36
- Dimensions: 9 x 4
Bathroom 3
- Features: Bathroom - Full, Flooring - Stone/Ceramic Tile, Jacuzzi / Whirlpool Soaking Tub
- Level: Second
- Area: 72
- Dimensions: 8 x 9
Dining room
- Features: Flooring - Hardwood
- Level: First
- Area: 156
- Dimensions: 12 x 13
Family room
- Features: Flooring - Hardwood
- Level: First
- Area: 221
- Dimensions: 17 x 13
Kitchen
- Features: Flooring - Hardwood, Dining Area, Countertops - Stone/Granite/Solid, Kitchen Island
- Level: Main,First
- Area: 260
- Dimensions: 20 x 13
Living room
- Features: Flooring - Hardwood, French Doors
- Level: First
- Area: 221
- Dimensions: 17 x 13
Office
- Features: Flooring - Hardwood, Dryer Hookup - Gas, Washer Hookup
- Level: Second
- Area: 117
- Dimensions: 9 x 13
Heating
- Baseboard, Natural Gas
Cooling
- Central Air
Appliances
- Included: Electric Water Heater, Range, Dishwasher, Trash Compactor, Microwave, Washer, Dryer
- Laundry: Dryer Hookup - Gas, Washer Hookup, Second Floor, Gas Dryer Hookup
Features
- Cathedral Ceiling(s), Countertops - Paper Based, Dining Area, Bathroom - Full, Bathroom - With Shower Stall, Sun Room, Kitchen, Great Room, Bathroom, Office, Internet Available - DSL
- Flooring: Tile, Hardwood, Flooring - Hardwood
- Doors: Insulated Doors, French Doors
- Windows: Skylight(s), Skylight, Insulated Windows
- Basement: Full,Interior Entry,Bulkhead,Sump Pump,Concrete,Unfinished
- Number of fireplaces: 1
- Fireplace features: Family Room
Interior area
- Total structure area: 3,393
- Total interior livable area: 3,393 sqft
Property
Parking
- Total spaces: 6
- Parking features: Attached, Paved Drive, Off Street
- Attached garage spaces: 2
- Uncovered spaces: 4
Accessibility
- Accessibility features: Accessible Entrance
Features
- Patio & porch: Patio
- Exterior features: Patio, Pool - Inground, Storage, Sprinkler System
- Has private pool: Yes
- Pool features: In Ground
- Frontage length: 150.00
Lot
- Size: 0.92 Acres
- Features: Cleared
Details
- Parcel number: M:0060 B:0206 L:11,3905970
- Zoning: RB
Construction
Type & style
- Home type: SingleFamily
- Architectural style: Colonial
- Property subtype: Single Family Residence
Materials
- Frame
- Foundation: Concrete Perimeter
- Roof: Shingle
Condition
- Year built: 1976
Utilities & green energy
- Electric: Circuit Breakers
- Sewer: Public Sewer
- Water: Public
- Utilities for property: for Gas Range, for Gas Dryer, Washer Hookup
Community & neighborhood
Community
- Community features: Shopping, Tennis Court(s), Park, Walk/Jog Trails, Bike Path, Conservation Area, Highway Access, House of Worship, Public School
Location
- Region: Chelmsford
Other
Other facts
- Listing terms: Contract
Price history
| Date | Event | Price |
|---|---|---|
| 8/2/2024 | Sold | $1,200,000+0%$354/sqft |
Source: MLS PIN #73254928 Report a problem | ||
| 6/20/2024 | Listed for sale | $1,199,900+228.7%$354/sqft |
Source: MLS PIN #73254928 Report a problem | ||
| 6/25/1998 | Sold | $365,000$108/sqft |
Source: Public Record Report a problem | ||
Public tax history
| Year | Property taxes | Tax assessment |
|---|---|---|
| 2025 | $13,598 +2.1% | $978,300 +0.1% |
| 2024 | $13,314 +4.7% | $977,500 +10.4% |
| 2023 | $12,720 +8% | $885,200 +18.5% |
Find assessor info on the county website
Neighborhood: Pine Hills
Nearby schools
GreatSchools rating
- 7/10Mccarthy Middle SchoolGrades: 5-8Distance: 0.8 mi
- 8/10Chelmsford High SchoolGrades: 9-12Distance: 1 mi
- 9/10Center Elementary SchoolGrades: K-4Distance: 1.4 mi
Schools provided by the listing agent
- Elementary: Center
- Middle: Parker
- High: Chelmsford
Source: MLS PIN. This data may not be complete. We recommend contacting the local school district to confirm school assignments for this home.
Get a cash offer in 3 minutes
Find out how much your home could sell for in as little as 3 minutes with a no-obligation cash offer.
Estimated market value$1,235,600
Get a cash offer in 3 minutes
Find out how much your home could sell for in as little as 3 minutes with a no-obligation cash offer.
Estimated market value
$1,235,600

