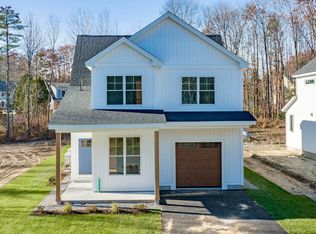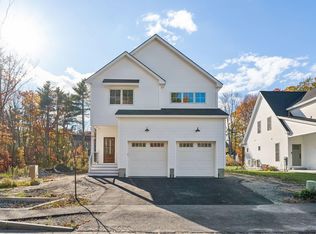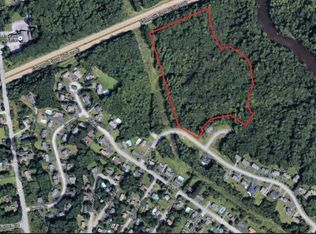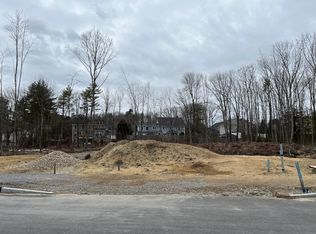Closed
$799,000
32 Brandy Lane, Portland, ME 04103
3beds
2,247sqft
Single Family Residence
Built in 2023
6,969.6 Square Feet Lot
$846,200 Zestimate®
$356/sqft
$4,120 Estimated rent
Home value
$846,200
$804,000 - $889,000
$4,120/mo
Zestimate® history
Loading...
Owner options
Explore your selling options
What's special
This Brush & Hammer modern farmhouse is just the right size in an excellent Portland location! Open floor plan on the first level features a handsome kitchen, living room with fireplace, and dining room bump-out. Upstairs, the primary suite is surprisingly spacious, and two more bedrooms, a full bath, and handy laundry room comfortably round out the home. A two-car garage, multiple mud-room built-ins and tidy back yard and patio make for convenient daily living with minimal upkeep. Brandy Lane is in Portland's desirable North Deering neighborhood, with wonderful walking trail access right on your street!
Zillow last checked: 8 hours ago
Listing updated: October 02, 2024 at 07:26pm
Listed by:
RE/MAX By The Bay
Bought with:
RE/MAX By The Bay
Source: Maine Listings,MLS#: 1579142
Facts & features
Interior
Bedrooms & bathrooms
- Bedrooms: 3
- Bathrooms: 3
- Full bathrooms: 2
- 1/2 bathrooms: 1
Primary bedroom
- Features: Double Vanity, Full Bath, Separate Shower, Suite, Walk-In Closet(s)
- Level: Second
Bedroom 2
- Features: Closet
- Level: Second
Bedroom 3
- Features: Closet
- Level: Second
Dining room
- Level: First
Kitchen
- Features: Eat-in Kitchen, Kitchen Island
- Level: First
Laundry
- Level: Second
Living room
- Features: Gas Fireplace
- Level: First
Heating
- Forced Air
Cooling
- Central Air
Appliances
- Included: Dishwasher, Gas Range, Refrigerator
Features
- Bathtub, Pantry, Shower, Storage, Walk-In Closet(s), Primary Bedroom w/Bath
- Flooring: Tile, Wood
- Basement: Interior Entry,Full,Unfinished
- Number of fireplaces: 1
Interior area
- Total structure area: 2,247
- Total interior livable area: 2,247 sqft
- Finished area above ground: 2,247
- Finished area below ground: 0
Property
Parking
- Total spaces: 1
- Parking features: Paved, 1 - 4 Spaces, Garage Door Opener
- Garage spaces: 1
Features
- Patio & porch: Patio, Porch
- Has view: Yes
- View description: Scenic, Trees/Woods
Lot
- Size: 6,969 sqft
- Features: Abuts Conservation, City Lot, Near Golf Course, Near Shopping, Near Turnpike/Interstate, Neighborhood, Cul-De-Sac, Level, Landscaped
Details
- Zoning: C40
Construction
Type & style
- Home type: SingleFamily
- Architectural style: Contemporary,Farmhouse
- Property subtype: Single Family Residence
Materials
- Wood Frame, Vinyl Siding
- Roof: Metal,Shingle
Condition
- New Construction
- New construction: Yes
- Year built: 2023
Utilities & green energy
- Electric: Circuit Breakers
- Sewer: Public Sewer
- Water: Public
- Utilities for property: Utilities On
Community & neighborhood
Location
- Region: Portland
HOA & financial
HOA
- Has HOA: Yes
- HOA fee: $500 annually
Other
Other facts
- Road surface type: Paved
Price history
| Date | Event | Price |
|---|---|---|
| 12/8/2023 | Sold | $799,000$356/sqft |
Source: | ||
Public tax history
Tax history is unavailable.
Neighborhood: North Deering
Nearby schools
GreatSchools rating
- 7/10Harrison Lyseth Elementary SchoolGrades: PK-5Distance: 1.1 mi
- 4/10Lyman Moore Middle SchoolGrades: 6-8Distance: 1.2 mi
- 5/10Casco Bay High SchoolGrades: 9-12Distance: 1.9 mi

Get pre-qualified for a loan
At Zillow Home Loans, we can pre-qualify you in as little as 5 minutes with no impact to your credit score.An equal housing lender. NMLS #10287.
Sell for more on Zillow
Get a free Zillow Showcase℠ listing and you could sell for .
$846,200
2% more+ $16,924
With Zillow Showcase(estimated)
$863,124


