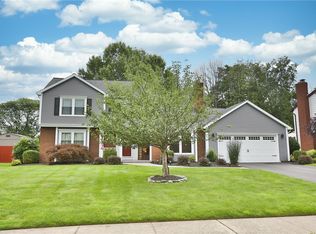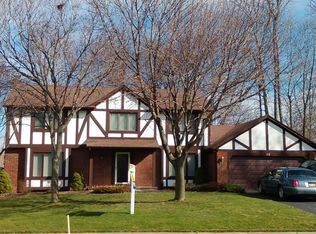Charming Colonial, centrally located just minutes from the many shops & attractions in Greece & easy access to both 390 & 104! The home sits on an expansive .55 acre that boasts of beautiful landscaping & mature trees for added shade & a pop of fall color! Enjoy the warmer months on the spacious back deck that is perfect for entertaining & pop in the hottub for a cozy winterâs night! The inside of the home spans 1,999 sqft, which does not include the nicely finished basement that is complete w/a wet bar, potential extra bedrm, full bath & exercise area! The main floor boasts of a soaring 2-story foyer, formal sitting rm w/cathedral ceiling, formal dining rm, eat-in kitchen & large family rm w/charming brick, gas-burning fireplace! Upstairs you will find the master bedrm w/ensuite bath & walk-in closet, 2 guest rms (1 converted into an office) & a recently upgraded common bath! Sellers will need to close on or around April 1st, 2021.
This property is off market, which means it's not currently listed for sale or rent on Zillow. This may be different from what's available on other websites or public sources.

