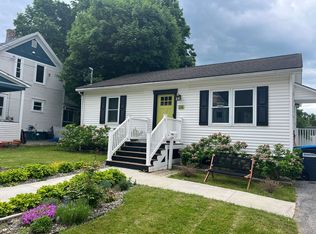Closed
Listed by:
Julie Lamoreaux,
Coldwell Banker Hickok and Boardman Off:802-863-1500
Bought with: Coldwell Banker Hickok and Boardman
$305,000
32 Brainerd Street, St. Albans City, VT 05478
3beds
1,500sqft
Farm
Built in 1880
9,148 Square Feet Lot
$317,000 Zestimate®
$203/sqft
$2,453 Estimated rent
Home value
$317,000
$263,000 - $384,000
$2,453/mo
Zestimate® history
Loading...
Owner options
Explore your selling options
What's special
Classic colonial with 3 bedrooms and 1.5 baths in the Hill Section of St. Albans City. This treasure sits proud on a large lot with big sunny back deck, one-car garage, and plenty of space to garden and play. Stepping inside there is a mudroom space off the back door and a bonus room the leads to the eat-in country kitchen. The living room and parlor both feature large picture windows, an open feel, and hardwood floors under the carpet. First floor 1/2 bath/powder room. Second floor features 3 spacious bedrooms and a full bath. Loved, maintained, and bursting with light and charm, this treasure won't be available for long!
Zillow last checked: 8 hours ago
Listing updated: June 16, 2025 at 01:04pm
Listed by:
Julie Lamoreaux,
Coldwell Banker Hickok and Boardman Off:802-863-1500
Bought with:
Nina Lynn
Coldwell Banker Hickok and Boardman
Source: PrimeMLS,MLS#: 5037454
Facts & features
Interior
Bedrooms & bathrooms
- Bedrooms: 3
- Bathrooms: 2
- Full bathrooms: 1
- 1/2 bathrooms: 1
Heating
- Oil
Cooling
- None
Appliances
- Included: Dryer, Electric Range, Refrigerator, Washer
- Laundry: 1st Floor Laundry
Features
- Ceiling Fan(s)
- Flooring: Carpet, Hardwood, Laminate
- Windows: Blinds
- Basement: Unfinished,Interior Entry
Interior area
- Total structure area: 2,140
- Total interior livable area: 1,500 sqft
- Finished area above ground: 1,500
- Finished area below ground: 0
Property
Parking
- Total spaces: 1
- Parking features: Paved, Driveway, Garage, Off Street
- Garage spaces: 1
- Has uncovered spaces: Yes
Features
- Levels: Two
- Stories: 2
- Exterior features: Deck, Garden
- Frontage length: Road frontage: 23
Lot
- Size: 9,148 sqft
- Features: City Lot, Level
Details
- Parcel number: 54917310122
- Zoning description: Res
Construction
Type & style
- Home type: SingleFamily
- Property subtype: Farm
Materials
- Wood Frame, Vinyl Siding
- Foundation: Fieldstone
- Roof: Metal
Condition
- New construction: No
- Year built: 1880
Utilities & green energy
- Electric: Circuit Breakers
- Sewer: Public Sewer
- Utilities for property: Cable Available
Community & neighborhood
Location
- Region: Saint Albans
Other
Other facts
- Road surface type: Paved
Price history
| Date | Event | Price |
|---|---|---|
| 6/16/2025 | Sold | $305,000+7.1%$203/sqft |
Source: | ||
| 4/28/2025 | Contingent | $284,900$190/sqft |
Source: | ||
| 4/23/2025 | Listed for sale | $284,900+69.6%$190/sqft |
Source: | ||
| 9/13/2011 | Listing removed | $168,000$112/sqft |
Source: Coldwell Banker Choice Properties #4058642 Report a problem | ||
| 4/29/2011 | Listed for sale | $168,000+6%$112/sqft |
Source: Choice Properties #4058642 Report a problem | ||
Public tax history
| Year | Property taxes | Tax assessment |
|---|---|---|
| 2024 | -- | $150,400 |
| 2023 | -- | $150,400 |
| 2022 | -- | $150,400 |
Find assessor info on the county website
Neighborhood: 05478
Nearby schools
GreatSchools rating
- 3/10St. Albans City Elementary SchoolGrades: PK-8Distance: 0.7 mi
- 5/10Bellows Free Academy Uhsd #48Grades: 9-12Distance: 0.6 mi
Schools provided by the listing agent
- District: St Albans City School District
Source: PrimeMLS. This data may not be complete. We recommend contacting the local school district to confirm school assignments for this home.
Get pre-qualified for a loan
At Zillow Home Loans, we can pre-qualify you in as little as 5 minutes with no impact to your credit score.An equal housing lender. NMLS #10287.
