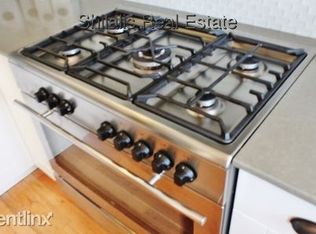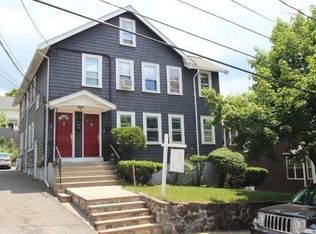Welcome home to this well- appointed and sun-filled condo ideally located in Watertown. This first floor unit features a spacious living room, sun room and dining room that opens to a beautifully and thoughtfully renovated kitchen. Ample prep space, stainless steel appliance appliances, and breakfast bar will appeal to the discerning chef and dinner guest. Two equal sized bedrooms and full bath complete this level. The lower level includes a common space with laundry hookup, as well as bonus space that can be used for recreation or work from home space that is private to this unit. A second bathroom and direct exit to the driveway are included in this space. Central Air. Hardwood floors throughout. One garage spot and one tandem parking space. Great commuter location with easy access to public transportation, Victory Field, Watertown Square, Cushing Square, Arsenal Yards, Cambridge, Boston and schools.
This property is off market, which means it's not currently listed for sale or rent on Zillow. This may be different from what's available on other websites or public sources.

