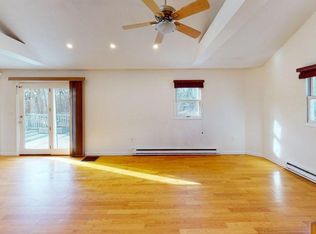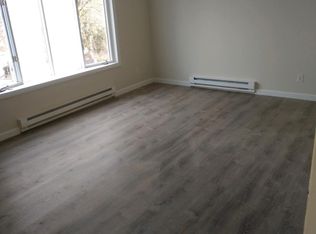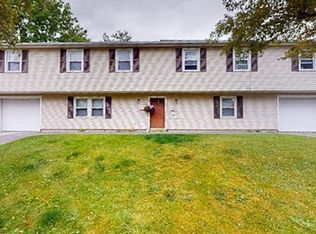Sold for $680,000 on 05/30/25
$680,000
32 Boston Ave, Worcester, MA 01604
5beds
2,900sqft
2 Family - 2 Units Up/Down
Built in 1984
-- sqft lot
$698,000 Zestimate®
$234/sqft
$2,914 Estimated rent
Home value
$698,000
$642,000 - $761,000
$2,914/mo
Zestimate® history
Loading...
Owner options
Explore your selling options
What's special
2 Family opportunity!! ~ Spacious and versatile 2-Family property. ~ UNIT 1 offers a cozy living room/dining room combo with 2 beds and 1 bath ~ Easy access through the front door or garage entrance, washer and dryer hookup ~ UNIT 2, located on the upper level, features Central Air-conditioning, beautiful hardwood floors in all 3 bedrooms, an open floor concept kitchen with an island, a separate dining area complete with a built-in corner cabinet perfect for your coffee or tea setup. The expansive living room boasts a cathedral ceiling, skylight, and a ready-to-use TV wall mount for added convenience. Bonus areas include flexible space ideal for a gym, home office, and pantry ~ Second bathroom has washer and dryer hookup ~ The unfinished basement space ready for your personal touch, and a convenient 2-car garage. ~ Recently replaced water tank heaters for both Units ~ All this just minutes from UMass Hospital, shopping centers, schools, and more. Don’t miss this opportunity!
Zillow last checked: 8 hours ago
Listing updated: May 30, 2025 at 12:45pm
Listed by:
Edmund Manu 508-769-4477,
RE/MAX Prof Associates 508-885-7885
Bought with:
Maja Juric
United Brokers
Source: MLS PIN,MLS#: 73362295
Facts & features
Interior
Bedrooms & bathrooms
- Bedrooms: 5
- Bathrooms: 3
- Full bathrooms: 2
- 1/2 bathrooms: 1
Heating
- Electric
Cooling
- None, Central Air
Features
- Ceiling Fan(s), Bathroom With Tub, Bathroom With Tub & Shower, Internet Available - Broadband, Cathedral/Vaulted Ceilings, Bathroom with Shower Stall, Kitchen, Living RM/Dining RM Combo, Living Room, Dining Room, Laundry Room, Mudroom, Office/Den
- Flooring: Carpet, Stone/Ceramic Tile
- Basement: Full
- Has fireplace: No
Interior area
- Total structure area: 2,900
- Total interior livable area: 2,900 sqft
- Finished area above ground: 2,900
- Finished area below ground: 816
Property
Parking
- Total spaces: 6
- Parking features: Paved Drive, Off Street
- Garage spaces: 2
- Uncovered spaces: 4
Features
- Patio & porch: Deck
- Exterior features: Balcony/Deck
Lot
- Size: 8,000 sqft
Details
- Parcel number: M:17 B:036 L:00044,1779605
- Zoning: RL-7
Construction
Type & style
- Home type: MultiFamily
- Property subtype: 2 Family - 2 Units Up/Down
Materials
- Frame
- Foundation: Concrete Perimeter
- Roof: Shingle
Condition
- Year built: 1984
Utilities & green energy
- Electric: Circuit Breakers
- Sewer: Public Sewer
- Water: Public
Community & neighborhood
Community
- Community features: Public Transportation, Shopping, Park, Medical Facility, House of Worship, Public School
Location
- Region: Worcester
HOA & financial
Other financial information
- Total actual rent: 3900
Other
Other facts
- Listing terms: Contract
Price history
| Date | Event | Price |
|---|---|---|
| 5/30/2025 | Sold | $680,000-2.6%$234/sqft |
Source: MLS PIN #73362295 | ||
| 4/29/2025 | Contingent | $698,000$241/sqft |
Source: MLS PIN #73362295 | ||
| 4/22/2025 | Listed for sale | $698,000$241/sqft |
Source: MLS PIN #73362295 | ||
Public tax history
| Year | Property taxes | Tax assessment |
|---|---|---|
| 2025 | $7,762 +3.2% | $588,500 +7.5% |
| 2024 | $7,524 +9.1% | $547,200 +13.8% |
| 2023 | $6,898 -1.5% | $481,000 +4.5% |
Find assessor info on the county website
Neighborhood: 01604
Nearby schools
GreatSchools rating
- 4/10Lake View SchoolGrades: K-6Distance: 0.8 mi
- 3/10Worcester East Middle SchoolGrades: 7-8Distance: 1.1 mi
- 1/10North High SchoolGrades: 9-12Distance: 0.4 mi
Get a cash offer in 3 minutes
Find out how much your home could sell for in as little as 3 minutes with a no-obligation cash offer.
Estimated market value
$698,000
Get a cash offer in 3 minutes
Find out how much your home could sell for in as little as 3 minutes with a no-obligation cash offer.
Estimated market value
$698,000


