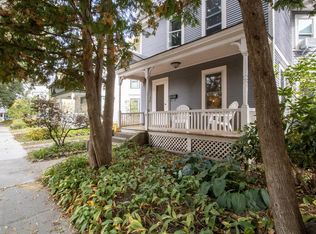Closed
Listed by:
Julie Danaher,
Ridgeline Real Estate 802-540-1366
Bought with: Coldwell Banker Hickok and Boardman
$645,000
32 Booth Street, Burlington, VT 05401-8505
4beds
1,558sqft
Single Family Residence
Built in 1900
3,485 Square Feet Lot
$644,000 Zestimate®
$414/sqft
$4,346 Estimated rent
Home value
$644,000
Estimated sales range
Not available
$4,346/mo
Zestimate® history
Loading...
Owner options
Explore your selling options
What's special
Step into the heart of Burlington at 32 Booth Street, where timeless Victorian charm meets the convenience of modern living. Just steps from downtown and directly across from Pomeroy Park, this 4-bedroom, 1.25-bathroom home invites you into a lifestyle filled with community, culture, and character. A welcoming front porch sets the tone- complete with porch swing, opening into a beautifully flowing main level with an open-concept living and dining area featuring built-ins and abundant natural light. The updated kitchen is a true highlight—thoughtfully designed with stainless steel appliances, ample counter space, and stylish finishes that make entertaining a breeze. Upstairs, you’ll find four comfortable bedrooms and a full bath, with a bonus surprise above: a finished attic space currently used as a whimsical playroom but perfect for an office, studio, or creative retreat. Outside, a private backyard sanctuary awaits—complete with a hot tub for relaxing evenings under the stars. This home blends vintage elegance and everyday comfort in one of Burlington’s most walkable neighborhoods. Whether it’s morning coffee on the porch, park days across the street, or sunset strolls to the waterfront, 32 Booth Street is a rare find that delivers both charm and lifestyle.
Zillow last checked: 8 hours ago
Listing updated: July 14, 2025 at 12:33pm
Listed by:
Julie Danaher,
Ridgeline Real Estate 802-540-1366
Bought with:
Sara Puretz
Coldwell Banker Hickok and Boardman
Source: PrimeMLS,MLS#: 5035636
Facts & features
Interior
Bedrooms & bathrooms
- Bedrooms: 4
- Bathrooms: 2
- Full bathrooms: 1
- 1/4 bathrooms: 1
Heating
- Natural Gas, Heat Pump, Hot Air
Cooling
- Wall Unit(s), Mini Split
Appliances
- Included: Dishwasher, Disposal, Dryer, Range Hood, Freezer, Refrigerator, Washer, Gas Stove, Gas Water Heater, Owned Water Heater
- Laundry: In Basement
Features
- Dining Area, Kitchen/Dining
- Flooring: Laminate, Wood
- Basement: Concrete Floor,Full,Insulated,Interior Stairs,Storage Space,Unfinished,Interior Entry
- Attic: Walk-up
Interior area
- Total structure area: 2,348
- Total interior livable area: 1,558 sqft
- Finished area above ground: 1,558
- Finished area below ground: 0
Property
Parking
- Parking features: Gravel, Driveway, Detached
- Has uncovered spaces: Yes
Features
- Levels: 3
- Stories: 3
- Patio & porch: Patio, Covered Porch
- Exterior features: Shed
- Has spa: Yes
- Spa features: Heated
- Fencing: Full
- Frontage length: Road frontage: 87
Lot
- Size: 3,485 sqft
- Features: Sidewalks, Near Paths, Near Shopping, Near Public Transit, Near Hospital, Near School(s)
Details
- Parcel number: 11403515738
- Zoning description: residential R1
- Other equipment: Other
Construction
Type & style
- Home type: SingleFamily
- Architectural style: Victorian
- Property subtype: Single Family Residence
Materials
- Clapboard Exterior
- Foundation: Stone
- Roof: Slate
Condition
- New construction: No
- Year built: 1900
Utilities & green energy
- Electric: 200+ Amp Service, Circuit Breakers
- Sewer: Public Sewer
- Utilities for property: Cable Available, Underground Gas, Phone Available
Community & neighborhood
Location
- Region: Burlington
Price history
| Date | Event | Price |
|---|---|---|
| 7/14/2025 | Sold | $645,000-4.4%$414/sqft |
Source: | ||
| 6/3/2025 | Contingent | $675,000$433/sqft |
Source: | ||
| 4/27/2025 | Price change | $675,000-3.4%$433/sqft |
Source: | ||
| 4/10/2025 | Listed for sale | $699,000+60.7%$449/sqft |
Source: | ||
| 5/17/2017 | Sold | $435,000+11.3%$279/sqft |
Source: Agent Provided Report a problem | ||
Public tax history
| Year | Property taxes | Tax assessment |
|---|---|---|
| 2024 | -- | $351,100 |
| 2023 | -- | $351,100 |
| 2022 | -- | $351,100 |
Find assessor info on the county website
Neighborhood: 05401
Nearby schools
GreatSchools rating
- 5/10Integrated Arts Academy At H. O. WheelerGrades: PK-5Distance: 0.4 mi
- 7/10Edmunds Middle SchoolGrades: 6-8Distance: 0.6 mi
- 7/10Burlington Senior High SchoolGrades: 9-12Distance: 1.6 mi
Schools provided by the listing agent
- Elementary: Edmunds Elementary School
- Middle: Edmunds Middle School
- High: Burlington High School
- District: Burlington School District
Source: PrimeMLS. This data may not be complete. We recommend contacting the local school district to confirm school assignments for this home.
Get pre-qualified for a loan
At Zillow Home Loans, we can pre-qualify you in as little as 5 minutes with no impact to your credit score.An equal housing lender. NMLS #10287.
