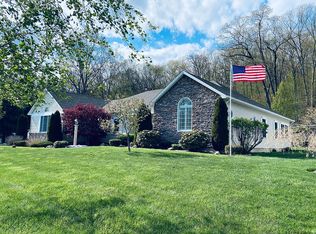Sold for $875,000 on 08/29/24
$875,000
32 Bonna Street, Beacon Falls, CT 06403
4beds
3,157sqft
Single Family Residence
Built in 2006
0.56 Acres Lot
$927,700 Zestimate®
$277/sqft
$5,241 Estimated rent
Home value
$927,700
$816,000 - $1.05M
$5,241/mo
Zestimate® history
Loading...
Owner options
Explore your selling options
What's special
Smartly designed, beautifully crafted and well-maintained 4-bed, 4.5 bath custom home. Original owners are well-respected home builders and planned this breathtaking home around practical daily life, entertaining and hosting, summer weekends outdoors and Sunday afternoon sports. 4,200+ sf of total living space heated and cooled by the 5-zone HVAC system. Big, clean, open and bright, the indoors flow seamlessly from the expansive, fully open living and dining space to the outdoor oasis. 3 bedrooms on main level, including one with full bath, walk-in closet and great in-law possibilities. The massive stone fireplace, open staircase and balcony bring a soaring sense of drama and high style. Kitchen boasts quality cabinetry, granite counters and island, newer appliances and lots of bright recessed lighting. Upper level includes the bright 24'x20' Primary bedroom and gleaming Primary bath with double sinks, copper fixtures and marble floors. Huge loft with custom built-ins is open yet cozy and inviting, while the massive 37'x20' bonus room invites BIG ideas! Amazing lower-level family room with beautiful custom-made bar turns Sunday into Funday! Perhaps most incredible is the "Staycation" back yard, able to accommodate all your friends and loved ones for swimming and crispy pizza from the custom-designed pizza oven! Professionally landscaped, 3-car garage, big driveway, big storage, great condition. Great parks and Region 16 Schools nearby, the perfect Route 8/84/63/69/42 commute!
Zillow last checked: 8 hours ago
Listing updated: October 01, 2024 at 02:01am
Listed by:
Waypoint Team of Coldwell Banker Realty,
Kenneth Viele, Jr. 203-605-4251,
Coldwell Banker Realty 203-888-1845,
Co-Listing Agent: Gianna Viele 203-800-6377,
Coldwell Banker Realty
Bought with:
Rashida Forrester, RES.0811029
KW Legacy Partners
Source: Smart MLS,MLS#: 24027968
Facts & features
Interior
Bedrooms & bathrooms
- Bedrooms: 4
- Bathrooms: 5
- Full bathrooms: 4
- 1/2 bathrooms: 1
Primary bedroom
- Level: Upper
Bedroom
- Level: Main
Bedroom
- Level: Main
Bedroom
- Level: Main
Primary bathroom
- Level: Upper
Bathroom
- Level: Main
Bathroom
- Level: Main
Bathroom
- Level: Main
Bathroom
- Level: Lower
Den
- Level: Main
Dining room
- Level: Main
Family room
- Level: Lower
Kitchen
- Level: Main
Living room
- Level: Main
Loft
- Level: Upper
Heating
- Hot Water, Propane
Cooling
- Ceiling Fan(s), Central Air
Appliances
- Included: Oven/Range, Microwave, Refrigerator, Dishwasher, Washer, Dryer, Water Heater
- Laundry: Main Level
Features
- Sound System, Open Floorplan, Entrance Foyer
- Windows: Thermopane Windows
- Basement: Full,Heated,Storage Space,Interior Entry,Partially Finished,Liveable Space
- Attic: Heated,Partially Finished,Floored,Walk-up
- Number of fireplaces: 2
Interior area
- Total structure area: 3,157
- Total interior livable area: 3,157 sqft
- Finished area above ground: 3,157
Property
Parking
- Total spaces: 3
- Parking features: Attached, Garage Door Opener
- Attached garage spaces: 3
Features
- Patio & porch: Porch, Patio
- Exterior features: Rain Gutters, Garden, Stone Wall, Underground Sprinkler
- Has private pool: Yes
- Pool features: Heated, In Ground
- Fencing: Partial
Lot
- Size: 0.56 Acres
- Features: Wooded
Details
- Additional structures: Shed(s), Cabana
- Parcel number: 2487555
- Zoning: R-1
Construction
Type & style
- Home type: SingleFamily
- Architectural style: Cape Cod
- Property subtype: Single Family Residence
Materials
- Vinyl Siding
- Foundation: Concrete Perimeter
- Roof: Asphalt
Condition
- New construction: No
- Year built: 2006
Utilities & green energy
- Sewer: Public Sewer
- Water: Public
Green energy
- Energy efficient items: Windows
Community & neighborhood
Location
- Region: Beacon Falls
Price history
| Date | Event | Price |
|---|---|---|
| 8/29/2024 | Sold | $875,000+0%$277/sqft |
Source: | ||
| 6/24/2024 | Listed for sale | $874,900+840.8%$277/sqft |
Source: | ||
| 5/6/2019 | Sold | $93,000$29/sqft |
Source: Public Record | ||
Public tax history
| Year | Property taxes | Tax assessment |
|---|---|---|
| 2025 | $11,747 +2.1% | $385,650 |
| 2024 | $11,504 +1% | $385,650 |
| 2023 | $11,392 +4.3% | $385,650 |
Find assessor info on the county website
Neighborhood: 06403
Nearby schools
GreatSchools rating
- 8/10Laurel Ledge SchoolGrades: PK-5Distance: 0.7 mi
- 6/10Long River Middle SchoolGrades: 6-8Distance: 5.8 mi
- 7/10Woodland Regional High SchoolGrades: 9-12Distance: 2.1 mi
Schools provided by the listing agent
- Elementary: Laurel Ledge
- Middle: Long River
- High: Woodland Regional
Source: Smart MLS. This data may not be complete. We recommend contacting the local school district to confirm school assignments for this home.

Get pre-qualified for a loan
At Zillow Home Loans, we can pre-qualify you in as little as 5 minutes with no impact to your credit score.An equal housing lender. NMLS #10287.
Sell for more on Zillow
Get a free Zillow Showcase℠ listing and you could sell for .
$927,700
2% more+ $18,554
With Zillow Showcase(estimated)
$946,254