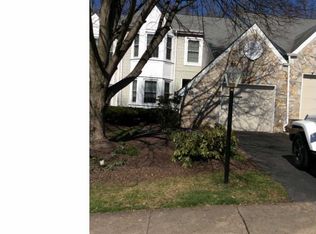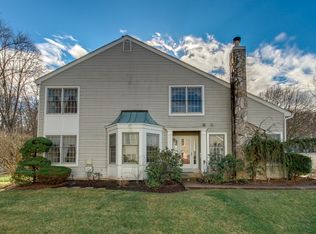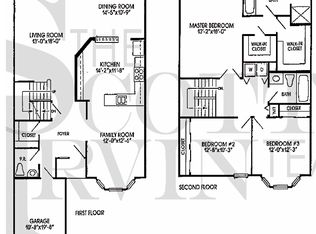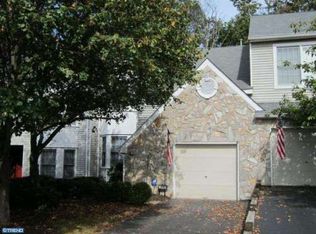Sold for $490,000 on 09/27/24
$490,000
32 Bogey Cir, Doylestown, PA 18901
3beds
2,345sqft
Townhouse
Built in 1989
4,356 Square Feet Lot
$508,200 Zestimate®
$209/sqft
$3,182 Estimated rent
Home value
$508,200
$473,000 - $549,000
$3,182/mo
Zestimate® history
Loading...
Owner options
Explore your selling options
What's special
Welcome to 32 Bogey Circle, a captivating residence nestled in the desirable community of The Greens of Doylestown. This exceptional home offers a perfect blend of comfort, style, and natural beauty. As you step inside, you'll be impressed by the gleaming hardwood floors that flow throughout the main living areas, adding warmth and elegance to the space. The heart of the home is the expanded kitchen, which boasts ample counter space, modern appliances, and plenty of room for culinary creativity and casual dining. The inviting family room features a cozy fireplace, creating the perfect ambiance for relaxing evenings or entertaining guests. Large windows allow natural light to flood the space, while offering serene views of the surrounding landscape. Downstairs, the finished basement provides valuable additional living space. This versatile area can be customized to suit your needs, whether you're looking for a home office, fitness room, playroom, or entertainment center. One of the property's most appealing features is its picturesque setting. The backyard seamlessly blends with the adjacent wooded area, offering privacy and a connection to nature. Imagine sipping your morning coffee on your deck while watching local wildlife or enjoying peaceful evenings surrounded by the rustle of leaves. Located in Doylestown, 32 Bogey Circle provides easy access to the area's renowned schools, shopping centers, restaurants, and cultural attractions. You are also within walking distance of shops and restaurants, including the new Whole Foods Market. This property on Bogey Circle represents the best of Bucks County living, combining modern comforts with natural beauty. Don't miss this opportunity to make this exceptional home your own.
Zillow last checked: 8 hours ago
Listing updated: September 27, 2024 at 03:56am
Listed by:
Scott Irvin 215-918-1920,
RE/MAX Centre Realtors
Bought with:
Sue Edger, RS213810L
Long & Foster Real Estate, Inc.
Source: Bright MLS,MLS#: PABU2076778
Facts & features
Interior
Bedrooms & bathrooms
- Bedrooms: 3
- Bathrooms: 3
- Full bathrooms: 2
- 1/2 bathrooms: 1
- Main level bathrooms: 1
Basement
- Area: 0
Heating
- Forced Air, Natural Gas
Cooling
- Central Air, Electric
Appliances
- Included: Built-In Range, Self Cleaning Oven, Dishwasher, Disposal, Gas Water Heater
- Laundry: Main Level, Laundry Room
Features
- Primary Bath(s), Dining Area
- Flooring: Wood, Carpet, Vinyl, Tile/Brick
- Basement: Finished
- Number of fireplaces: 1
- Fireplace features: Gas/Propane
Interior area
- Total structure area: 2,345
- Total interior livable area: 2,345 sqft
- Finished area above ground: 2,345
- Finished area below ground: 0
Property
Parking
- Total spaces: 1
- Parking features: Garage Door Opener, Attached, Other, Off Street, Parking Lot, On Street
- Attached garage spaces: 1
- Has uncovered spaces: Yes
Accessibility
- Accessibility features: None
Features
- Levels: Two
- Stories: 2
- Patio & porch: Deck
- Exterior features: Sidewalks
- Pool features: None
- Has view: Yes
- View description: Trees/Woods
Lot
- Size: 4,356 sqft
- Dimensions: 28.00 x 161.00
- Features: Cul-De-Sac, Front Yard, Rear Yard
Details
- Additional structures: Above Grade, Below Grade
- Parcel number: 09020155
- Zoning: R1
- Special conditions: Standard
Construction
Type & style
- Home type: Townhouse
- Architectural style: Colonial
- Property subtype: Townhouse
Materials
- Frame
- Foundation: Concrete Perimeter
- Roof: Pitched,Shingle
Condition
- New construction: No
- Year built: 1989
Utilities & green energy
- Sewer: Public Sewer
- Water: Public
- Utilities for property: Cable Connected
Community & neighborhood
Location
- Region: Doylestown
- Subdivision: The Greens Of Doyl
- Municipality: DOYLESTOWN TWP
HOA & financial
HOA
- Has HOA: Yes
- HOA fee: $162 monthly
- Services included: Common Area Maintenance, Maintenance Structure, Maintenance Grounds, Trash, Insurance, Management
Other
Other facts
- Listing agreement: Exclusive Right To Sell
- Listing terms: Cash,Conventional,VA Loan
- Ownership: Fee Simple
Price history
| Date | Event | Price |
|---|---|---|
| 9/27/2024 | Sold | $490,000-1.8%$209/sqft |
Source: | ||
| 9/5/2024 | Pending sale | $498,996$213/sqft |
Source: | ||
| 8/22/2024 | Contingent | $498,996$213/sqft |
Source: | ||
| 8/15/2024 | Listed for sale | $498,996+52.6%$213/sqft |
Source: | ||
| 11/13/2008 | Sold | $327,000+3.5%$139/sqft |
Source: Public Record | ||
Public tax history
| Year | Property taxes | Tax assessment |
|---|---|---|
| 2025 | $6,244 +2% | $33,280 |
| 2024 | $6,121 +9% | $33,280 |
| 2023 | $5,616 +1.1% | $33,280 |
Find assessor info on the county website
Neighborhood: 18901
Nearby schools
GreatSchools rating
- 8/10Bridge Valley Elementary SchoolGrades: K-6Distance: 1.6 mi
- 6/10Lenape Middle SchoolGrades: 7-9Distance: 3 mi
- 10/10Central Bucks High School-WestGrades: 10-12Distance: 2.8 mi
Schools provided by the listing agent
- High: Central Bucks High School West
- District: Central Bucks
Source: Bright MLS. This data may not be complete. We recommend contacting the local school district to confirm school assignments for this home.

Get pre-qualified for a loan
At Zillow Home Loans, we can pre-qualify you in as little as 5 minutes with no impact to your credit score.An equal housing lender. NMLS #10287.
Sell for more on Zillow
Get a free Zillow Showcase℠ listing and you could sell for .
$508,200
2% more+ $10,164
With Zillow Showcase(estimated)
$518,364


