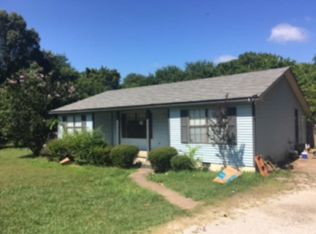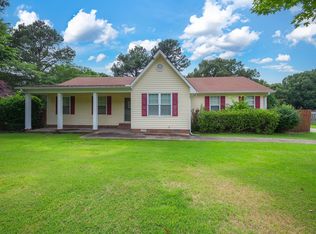Sold for $487,000 on 09/29/23
$487,000
32 Bob Killen Rd, Milan, TN 38358
6beds
4,108sqft
Single Family Residence
Built in 1974
3.1 Acres Lot
$492,200 Zestimate®
$119/sqft
$3,415 Estimated rent
Home value
$492,200
$458,000 - $532,000
$3,415/mo
Zestimate® history
Loading...
Owner options
Explore your selling options
What's special
This Gibson County property truly has it ALL. 6bd, 4bth, Brick home on 3.1ac lot. Includes Walk- out Basement In-law suite w/2nd kitchen & living spaces. The property offers mature trees, with a fenced yard and covered & screened deck for outdoor relaxing. The Shop is an Amazing 1200sqft, 3-bay with its own full bath! House was fully renovated in ’16/20. New Roof in ’21. Additional Storage building on property. Everything about this property is in Primo Condition -Don’t Miss this Exceptional TN Property!
Zillow last checked: 8 hours ago
Listing updated: June 18, 2024 at 05:37am
Listed by:
Alan Sharp Castleman,
Hickman Realty Group Inc.-Jack
Bought with:
Jon Putt, 269933
Putt Real Estate Advisors
Source: CWTAR,MLS#: 232427
Facts & features
Interior
Bedrooms & bathrooms
- Bedrooms: 6
- Bathrooms: 4
- Full bathrooms: 4
Primary bedroom
- Level: Main
- Area: 210
- Dimensions: 15 x 14
Bedroom
- Level: Main
- Area: 132
- Dimensions: 12 x 11
Bedroom
- Level: Main
- Area: 121
- Dimensions: 11 x 11
Bedroom
- Level: Upper
- Area: 121
- Dimensions: 11 x 11
Bedroom
- Level: Upper
- Area: 99
- Dimensions: 11 x 9
Bedroom
- Level: Lower
- Area: 117
- Dimensions: 13 x 9
Bonus room
- Level: Lower
- Area: 289
- Dimensions: 17 x 17
Bonus room
- Level: Lower
- Area: 144
- Dimensions: 12 x 12
Bonus room
- Level: Lower
- Area: 84
- Dimensions: 12 x 7
Bonus room
- Level: Upper
- Area: 154
- Dimensions: 14 x 11
Dining room
- Level: Main
- Area: 144
- Dimensions: 16 x 9
Game room
- Level: Lower
- Area: 252
- Dimensions: 18 x 14
Kitchen
- Level: Main
- Area: 252
- Dimensions: 21 x 12
Laundry
- Level: Main
- Area: 85
- Dimensions: 17 x 5
Living room
- Level: Main
- Area: 384
- Dimensions: 24 x 16
Heating
- Forced Air
Cooling
- Ceiling Fan(s), Central Air, Electric
Appliances
- Included: Dishwasher, Disposal, Double Oven, Electric Cooktop, Electric Oven, Electric Range, Gas Water Heater, Microwave, Oven, Water Heater, Other
- Laundry: Washer Hookup
Features
- Blown/Textured Ceilings, Ceramic Tile Shower, Double Vanity, Eat-in Kitchen, In-Law Floorplan, Knocked Down Ceilings, Laminate Counters, Stone Counters, Walk-In Closet(s)
- Flooring: Carpet, Ceramic Tile, Hardwood, Tile
- Windows: Blinds, Vinyl Frames
- Basement: Walk-Out Access
- Has fireplace: Yes
- Fireplace features: Gas Log
Interior area
- Total structure area: 4,108
- Total interior livable area: 4,108 sqft
Property
Parking
- Total spaces: 2
- Parking features: Garage Door Opener
- Has attached garage: Yes
Features
- Levels: One and One Half
- Patio & porch: Covered, Deck, Patio, Porch, Screened
- Exterior features: Rain Gutters
Lot
- Size: 3.10 Acres
- Dimensions: 3.1ac
Details
- Additional structures: Storage
- Parcel number: 054.03
- Special conditions: Standard
Construction
Type & style
- Home type: SingleFamily
- Property subtype: Single Family Residence
Materials
- Brick, Vinyl Siding
- Roof: Shingle
Condition
- false
- New construction: No
- Year built: 1974
Utilities & green energy
- Sewer: Septic Tank
- Water: Well
- Utilities for property: Cable Available
Community & neighborhood
Security
- Security features: Smoke Detector(s)
Location
- Region: Milan
- Subdivision: None
HOA & financial
HOA
- Has HOA: No
Other
Other facts
- Road surface type: Paved
Price history
| Date | Event | Price |
|---|---|---|
| 9/29/2023 | Sold | $487,000-2.6%$119/sqft |
Source: | ||
| 9/1/2023 | Pending sale | $499,900$122/sqft |
Source: | ||
| 8/28/2023 | Price change | $499,900-5.7%$122/sqft |
Source: | ||
| 7/29/2023 | Price change | $529,900-3.6%$129/sqft |
Source: | ||
| 7/17/2023 | Price change | $549,900-1.8%$134/sqft |
Source: | ||
Public tax history
| Year | Property taxes | Tax assessment |
|---|---|---|
| 2025 | $2,848 | $124,375 |
| 2024 | $2,848 +77.2% | $124,375 +152.4% |
| 2023 | $1,607 +2.2% | $49,275 |
Find assessor info on the county website
Neighborhood: 38358
Nearby schools
GreatSchools rating
- 8/10Milan Elementary SchoolGrades: PK-4Distance: 4.5 mi
- 6/10Milan Middle SchoolGrades: 5-8Distance: 4.6 mi
- 7/10Milan High SchoolGrades: 9-12Distance: 4.1 mi

Get pre-qualified for a loan
At Zillow Home Loans, we can pre-qualify you in as little as 5 minutes with no impact to your credit score.An equal housing lender. NMLS #10287.

