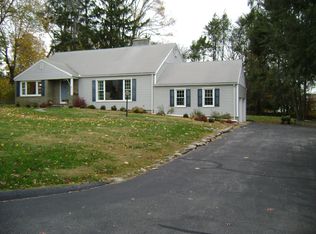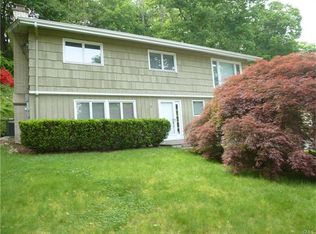Sold for $705,000
$705,000
32 Blue Mountain Road, Norwalk, CT 06851
3beds
2,864sqft
Single Family Residence
Built in 1955
0.75 Acres Lot
$744,900 Zestimate®
$246/sqft
$5,624 Estimated rent
Home value
$744,900
$663,000 - $834,000
$5,624/mo
Zestimate® history
Loading...
Owner options
Explore your selling options
What's special
Charming Split-Level Home in a Serene Cul-de-Sac Lovingly built and cherished by its original owner since 1955, this charming split-level home is nestled in a peaceful cul-de-sac. The bright eat-in kitchen flows seamlessly into a formal dining room, perfect for hosting gatherings. The warm and inviting family room features beautiful built-in bookshelves, while the expansive, sun-filled living room-with its cozy fireplace-creates a relaxed atmosphere for unwinding. The upper level boasts three spacious bedrooms, 2.5 bathrooms, and a generous walk-in closet. Additional storage space is available in the full attic, equipped with an attic fan for added comfort. The lower level (with walk-out) offers flexibility with a home office or potential additional bedroom, complete with a private bathroom and shower, along with a convenient laundry room. The home's exterior features a striking combination of shaker vinyl and brick masonry, complementing its timeless appeal. Hardwood floors, never exposed, lie beneath the carpeting throughout. The large blue stone patio overlooks a serene, private, and meticulously landscaped yard, offering a tranquil retreat. Set on a .75-acre lot in one of the most desirable neighborhoods, this property is just minutes from the train, I-95, Merritt Parkway, and the beach-offering both convenience and beauty. The lush, well-maintained grounds and prime location make this home a rare find.
Zillow last checked: 8 hours ago
Listing updated: October 25, 2024 at 10:36am
Listed by:
Maria Miller 203-858-3504,
William Raveis Real Estate 203-966-3555
Bought with:
Toni-Ann Vittoria, RES.0760234
William Pitt Sotheby's Int'l
Source: Smart MLS,MLS#: 24040569
Facts & features
Interior
Bedrooms & bathrooms
- Bedrooms: 3
- Bathrooms: 3
- Full bathrooms: 2
- 1/2 bathrooms: 1
Primary bedroom
- Features: Walk-In Closet(s)
- Level: Upper
- Area: 230.56 Square Feet
- Dimensions: 13.1 x 17.6
Bedroom
- Level: Upper
- Area: 187.65 Square Feet
- Dimensions: 13.5 x 13.9
Bedroom
- Level: Upper
- Area: 111 Square Feet
- Dimensions: 10 x 11.1
Bathroom
- Level: Upper
- Area: 46.06 Square Feet
- Dimensions: 9.8 x 4.7
Bathroom
- Level: Lower
- Area: 25.01 Square Feet
- Dimensions: 6.1 x 4.1
Dining room
- Level: Main
- Area: 141.48 Square Feet
- Dimensions: 13.1 x 10.8
Family room
- Level: Main
- Area: 199.32 Square Feet
- Dimensions: 15.1 x 13.2
Kitchen
- Level: Main
- Area: 140.17 Square Feet
- Dimensions: 13.1 x 10.7
Living room
- Features: Fireplace
- Level: Main
- Area: 250.32 Square Feet
- Dimensions: 16.8 x 14.9
Office
- Level: Lower
- Area: 135 Square Feet
- Dimensions: 13.5 x 10
Heating
- Baseboard, Hot Water, Oil
Cooling
- Wall Unit(s)
Appliances
- Included: Cooktop, Oven, Microwave, Refrigerator, Dishwasher, Washer, Dryer, Water Heater
- Laundry: Lower Level
Features
- Doors: Storm Door(s)
- Windows: Storm Window(s)
- Basement: Full,Unfinished,Garage Access,Walk-Out Access
- Attic: Storage,Access Via Hatch
- Number of fireplaces: 1
Interior area
- Total structure area: 2,864
- Total interior livable area: 2,864 sqft
- Finished area above ground: 2,024
- Finished area below ground: 840
Property
Parking
- Total spaces: 2
- Parking features: Attached
- Attached garage spaces: 2
Features
- Levels: Multi/Split
- Patio & porch: Patio
Lot
- Size: 0.75 Acres
- Features: Few Trees, Wooded, Sloped, Cul-De-Sac, Landscaped
Details
- Parcel number: 239058
- Zoning: A1
Construction
Type & style
- Home type: SingleFamily
- Architectural style: Split Level
- Property subtype: Single Family Residence
Materials
- Shake Siding, Vinyl Siding
- Foundation: Block, Concrete Perimeter
- Roof: Asphalt
Condition
- New construction: No
- Year built: 1955
Utilities & green energy
- Sewer: Septic Tank
- Water: Public
- Utilities for property: Cable Available
Green energy
- Energy efficient items: Doors, Windows
Community & neighborhood
Community
- Community features: Medical Facilities, Playground, Public Rec Facilities, Near Public Transport, Putting Green, Shopping/Mall
Location
- Region: Norwalk
- Subdivision: West Rocks Area
Price history
| Date | Event | Price |
|---|---|---|
| 10/25/2024 | Sold | $705,000+2.9%$246/sqft |
Source: | ||
| 10/2/2024 | Listed for sale | $685,000$239/sqft |
Source: | ||
| 9/24/2024 | Pending sale | $685,000$239/sqft |
Source: | ||
| 9/16/2024 | Listed for sale | $685,000+110.8%$239/sqft |
Source: | ||
| 6/2/1999 | Sold | $325,000$113/sqft |
Source: Public Record Report a problem | ||
Public tax history
| Year | Property taxes | Tax assessment |
|---|---|---|
| 2025 | $10,945 +2.8% | $457,070 +1.2% |
| 2024 | $10,651 +17.7% | $451,500 +25.6% |
| 2023 | $9,047 +1.9% | $359,560 |
Find assessor info on the county website
Neighborhood: 06851
Nearby schools
GreatSchools rating
- 5/10Tracey SchoolGrades: K-5Distance: 0.7 mi
- 5/10West Rocks Middle SchoolGrades: 6-8Distance: 0.4 mi
- 3/10Norwalk High SchoolGrades: 9-12Distance: 1.2 mi
Schools provided by the listing agent
- Elementary: Tracey
- High: Norwalk
Source: Smart MLS. This data may not be complete. We recommend contacting the local school district to confirm school assignments for this home.
Get pre-qualified for a loan
At Zillow Home Loans, we can pre-qualify you in as little as 5 minutes with no impact to your credit score.An equal housing lender. NMLS #10287.
Sell for more on Zillow
Get a Zillow Showcase℠ listing at no additional cost and you could sell for .
$744,900
2% more+$14,898
With Zillow Showcase(estimated)$759,798

