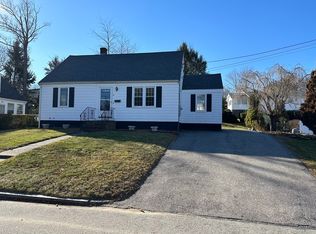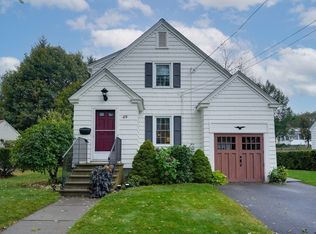Move in ready ranch in the Popular Burncoat neighborhood. This home affords one level living, from one end of the house to the other! Second fireplace in the lower level allowing for future expansion possibilities. There are gleaming hardwood floors throughout this typical ranch floor plan. Spacious living room is centered around the built in fireplace and decorative wall shelving. Kitchen has been renewed with new countertops. Dining area opens to kitchen and living area and deck allowing for ease of indoor and outdoor entertaining and great flow. Oversized one car garage is accessed off the kitchen. Roof and Buderus furnace have been updated. Economical gas heat and cooking as well as the central a/c, makes this home desirable for today's buyer/s. Fenced yard and spacious deck round out the features of this home. Easy highway access as well as access to a variety of shopping, and many popular local restaurants.
This property is off market, which means it's not currently listed for sale or rent on Zillow. This may be different from what's available on other websites or public sources.

