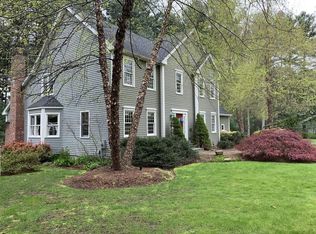House Beautiful colonial home in popular Cronin Brook estates. From the immense curb appeal to the quality construction and amenities, this LeClaire built home offers so much for the growing family. Gorgeous lot that backs up to open space. Massive IPE deck and 15' x 16' screed porch overlook a lovely back yard with 18 x 33 above-ground pool. Warm and welcoming foyer with turned staircase and gleaming wide pine floors leads to formal living and dining rooms. At the heart of the home is the eat-in kitchen with beautiful birch cabinetry, soap stone counters, farmer's sink, and walk-out bay. Large family room w/rumford fireplace, triple mullion window overlooking back yard, sliders to screened porch. Second floor has master suite w/wide pine flooring, full bath, walk-in closet. Three additional generous sized bedrooms. Gorgeous finished basement w/laminate flooring and slider to incredible stone patio w/fire pit.
This property is off market, which means it's not currently listed for sale or rent on Zillow. This may be different from what's available on other websites or public sources.
