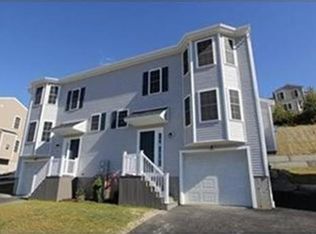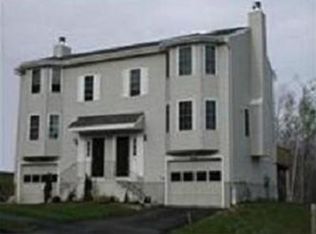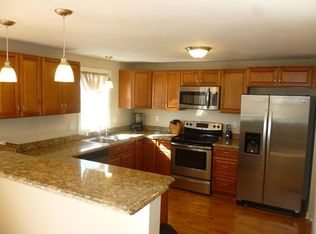Another new addition of the Arboretum Subdivision is done!!! Single Family attached homes, with no condo fees! This Gorgeous 3 bedroom is Energy Star certified and has some great views. Walk up into an open floor plan and find stainless steel and granite in the kitchen. Keep warm by the fireplace during winter or enjoy the back deck during the summer. Living and dining room area has a dark vinyl flooring, upstairs is freshly carpeted. All bathrooms are tiled, double sinks located in the upstairs bathroom. It also includes a finished Basement with another full bath! There's 125 amp service and hot water by heat pump. This home is located near all major highways. MLS front photo similar to actual house.
This property is off market, which means it's not currently listed for sale or rent on Zillow. This may be different from what's available on other websites or public sources.


