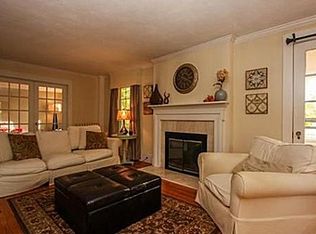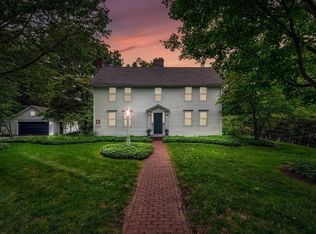Conveniently located off the Town Green in the section known as “Riverview Knoll”, in the classy tradition of the Arts & Crafts movement this 4 bedroom home blends the charm of a bygone era with modern day conveniences. Wonderful built-ins, wainscoting, shiny hardwoods, a large enclosed front porch, vinyl siding, new roof, newer heating system, and neutral paint throughout.
This property is off market, which means it's not currently listed for sale or rent on Zillow. This may be different from what's available on other websites or public sources.


