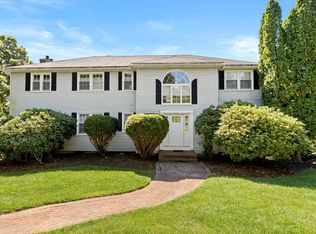Breathtaking Views and Grounds! Uniquely sited high on the hill and facing due south to look toward the Assabet River and surrounding orchards, you can sit on the deck or one of several balconies and watch the world below. This remarkable home features a luxurious master suite with a brand new bathroom and private balcony, 3 other generous bedrooms, a huge family room, sunroom and so much more. Updates include exterior paint (fall of 2019), geothermal Heating and Cooling, five state of the art heating and cooling Mitsubishi mini splits, 400 amp Service, many new Andersen windows and sliders and much more. Spectacular grounds, flat back yard, many mature and well cared for apple trees, a vegetable garden and shed. A 18 zone irrigation system covers the yard, gardens and deck plantings! Don't miss this opportunity to own a unique home in such a special setting. This home and location are truly special!
This property is off market, which means it's not currently listed for sale or rent on Zillow. This may be different from what's available on other websites or public sources.
