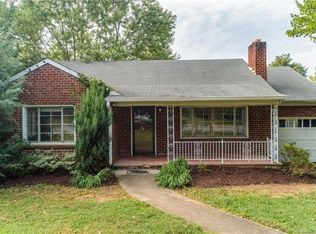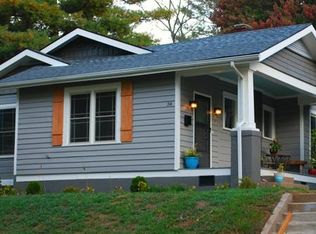Closed
$450,288
32 Beverly Rd W, Asheville, NC 28806
2beds
1,081sqft
Single Family Residence
Built in 1950
0.23 Acres Lot
$426,700 Zestimate®
$417/sqft
$1,927 Estimated rent
Home value
$426,700
$384,000 - $474,000
$1,927/mo
Zestimate® history
Loading...
Owner options
Explore your selling options
What's special
Seller will entertain back up offers. Enjoy breathtaking, year-round, long-range views from this charming West Asheville bungalow, perfectly positioned just a block off the vibrant Haywood Road. This cozy two-bedroom, one-bathroom home sits on a spacious 0.23-acre lot, offering privacy and convenience in the heart of West Asheville. Park in the detached one-car garage, with room to store all your outdoor gear. The wrap-around back deck is ideal for dining, gardening, or simply relaxing while you take in stunning sunset views. With restaurants, shops, art, and live music just down the street, this bungalow embodies the essence of the Asheville lifestyle. Ready for your personal touch, this home is priced to sell as-is—bring your vision and make it your own.
Zillow last checked: 8 hours ago
Listing updated: December 16, 2024 at 02:01pm
Listing Provided by:
Emily Wareham INFO@AshevilleRealtyGroup.com,
Asheville Realty Group
Bought with:
Nate Kelly
Town and Mountain Realty
Source: Canopy MLS as distributed by MLS GRID,MLS#: 4196383
Facts & features
Interior
Bedrooms & bathrooms
- Bedrooms: 2
- Bathrooms: 1
- Full bathrooms: 1
- Main level bedrooms: 2
Primary bedroom
- Features: Walk-In Closet(s)
- Level: Main
Bedroom s
- Features: Vaulted Ceiling(s)
- Level: Main
Bathroom full
- Features: Storage
- Level: Main
Kitchen
- Features: Built-in Features
- Level: Main
Laundry
- Features: Attic Stairs Fixed, Storage
- Level: Main
Living room
- Level: Main
Heating
- Central, Other
Cooling
- Central Air, Other
Appliances
- Included: Dishwasher, Electric Oven, Electric Range, Refrigerator
- Laundry: Laundry Room, Main Level
Features
- Walk-In Closet(s)
- Flooring: Tile, Vinyl, Wood
- Doors: Sliding Doors
- Basement: Exterior Entry,Storage Space
- Attic: Permanent Stairs
- Fireplace features: Living Room
Interior area
- Total structure area: 1,081
- Total interior livable area: 1,081 sqft
- Finished area above ground: 1,081
- Finished area below ground: 0
Property
Parking
- Total spaces: 3
- Parking features: Driveway, Detached Garage, On Street
- Garage spaces: 1
- Uncovered spaces: 2
- Details: Garage, Driveway or On Street
Features
- Levels: One
- Stories: 1
- Patio & porch: Deck, Wrap Around
- Has view: Yes
- View description: Long Range, Mountain(s), Year Round
Lot
- Size: 0.23 Acres
- Features: Cleared, Level, Views
Details
- Additional structures: Outbuilding
- Parcel number: 963874609700000
- Zoning: RM8
- Special conditions: Standard
- Other equipment: Fuel Tank(s)
Construction
Type & style
- Home type: SingleFamily
- Architectural style: Bungalow
- Property subtype: Single Family Residence
Materials
- Vinyl
- Roof: Shingle
Condition
- New construction: No
- Year built: 1950
Utilities & green energy
- Sewer: Public Sewer
- Water: City
Community & neighborhood
Location
- Region: Asheville
- Subdivision: none
Other
Other facts
- Listing terms: Cash,Conventional
- Road surface type: Dirt, Paved
Price history
| Date | Event | Price |
|---|---|---|
| 12/16/2024 | Sold | $450,288+6%$417/sqft |
Source: | ||
| 11/21/2024 | Listed for sale | $425,000+136.1%$393/sqft |
Source: | ||
| 8/29/2005 | Sold | $180,000$167/sqft |
Source: Public Record Report a problem | ||
Public tax history
| Year | Property taxes | Tax assessment |
|---|---|---|
| 2025 | $2,852 +100.2% | $259,600 -5.9% |
| 2024 | $1,425 +2.6% | $275,800 |
| 2023 | $1,389 +1% | $275,800 |
Find assessor info on the county website
Neighborhood: 28806
Nearby schools
GreatSchools rating
- 5/10Hall Fletcher ElementaryGrades: PK-5Distance: 0.2 mi
- 7/10Asheville MiddleGrades: 6-8Distance: 1 mi
- 7/10School Of Inquiry And Life ScienceGrades: 9-12Distance: 1.3 mi
Schools provided by the listing agent
- Elementary: Asheville City
- Middle: Asheville
- High: Asheville
Source: Canopy MLS as distributed by MLS GRID. This data may not be complete. We recommend contacting the local school district to confirm school assignments for this home.
Get a cash offer in 3 minutes
Find out how much your home could sell for in as little as 3 minutes with a no-obligation cash offer.
Estimated market value$426,700
Get a cash offer in 3 minutes
Find out how much your home could sell for in as little as 3 minutes with a no-obligation cash offer.
Estimated market value
$426,700

