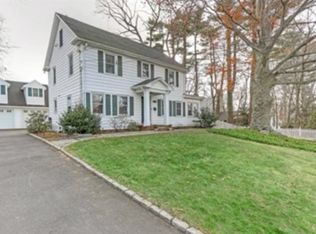Sold for $915,000
$915,000
32 Bettswood Road, Norwalk, CT 06851
4beds
4,309sqft
Single Family Residence
Built in 1933
0.75 Acres Lot
$1,301,000 Zestimate®
$212/sqft
$5,979 Estimated rent
Maximize your home sale
Get more eyes on your listing so you can sell faster and for more.
Home value
$1,301,000
$1.17M - $1.46M
$5,979/mo
Zestimate® history
Loading...
Owner options
Explore your selling options
What's special
Welcome to this timeless 1933 home, offering over 3,000 square feet of traditional charm refreshed to today's standards. This 4-bedroom, 3-bathroom residence exudes elegance and warmth, with modern updates enhancing its classic appeal. Step into the sunken living room, featuring a wood-burning fireplace and gleaming hardwood floors, perfect for cozy evenings with family and friends. The formal dining room is ideal for hosting gatherings, while the eat-in kitchen provides a delightful space for everyday meals.The main level also includes a bedroom with an en suite bathroom, making it ideal for a home office or multigenerational living.The screened-in porch at one end of the main level provides warm weather entertaining space, while the solarium, perfect for a greenhouse, is attached and provides access to the two-car garage.Upstairs, you'll find the cozy primary bedroom oasis with built-ins and the second wood-burning fireplace, providing a peaceful retreat.Two more generously sized bedrooms, two full bathrooms, and a generously sized bonus family/game room complete the upper level, offering plenty of space for relaxation and recreation. The basement level houses the laundry room and a maximum storage area, waiting to be finished to your liking. Looking for outside entertaining? This property has an additional lot which conveys with the property at closing.Don't miss this opportunity to own a piece of history, updated for modern living, in the Bettswood neighborhood of Norwalk
Zillow last checked: 8 hours ago
Listing updated: October 01, 2024 at 01:30am
Listed by:
Kimberly Tapscott 203-252-8327,
Keller Williams Prestige Prop. 203-327-6700
Bought with:
Amy W. Curry, RES.0715355
Berkshire Hathaway NE Prop.
Source: Smart MLS,MLS#: 24001957
Facts & features
Interior
Bedrooms & bathrooms
- Bedrooms: 4
- Bathrooms: 3
- Full bathrooms: 3
Primary bedroom
- Features: Remodeled, Vaulted Ceiling(s), Built-in Features, Fireplace, Hardwood Floor
- Level: Upper
- Area: 341.25 Square Feet
- Dimensions: 19.5 x 17.5
Bedroom
- Features: Remodeled, Bedroom Suite, Ceiling Fan(s), Full Bath, Wall/Wall Carpet
- Level: Main
- Area: 129.87 Square Feet
- Dimensions: 11.7 x 11.1
Bedroom
- Features: Remodeled, Hardwood Floor
- Level: Upper
- Area: 238.4 Square Feet
- Dimensions: 14.9 x 16
Bedroom
- Features: Remodeled, Built-in Features, Walk-In Closet(s), Hardwood Floor
- Level: Upper
- Area: 201.15 Square Feet
- Dimensions: 14.9 x 13.5
Bathroom
- Features: Full Bath, Tub w/Shower, Tile Floor
- Level: Upper
Bathroom
- Features: Full Bath, Tub w/Shower, Tile Floor
- Level: Upper
Dining room
- Features: Remodeled, Hardwood Floor
- Level: Main
- Area: 190.39 Square Feet
- Dimensions: 12.6 x 15.11
Family room
- Features: Remodeled, Vaulted Ceiling(s), Built-in Features, Fireplace, Hardwood Floor
- Level: Upper
- Area: 282.2 Square Feet
- Dimensions: 16.6 x 17
Kitchen
- Features: Built-in Features, Corian Counters, Dining Area, Eating Space, Kitchen Island, Tile Floor
- Level: Main
- Area: 131.04 Square Feet
- Dimensions: 14.4 x 9.1
Living room
- Features: Remodeled, Fireplace, Sunken, Hardwood Floor
- Level: Main
- Area: 338.64 Square Feet
- Dimensions: 16.6 x 20.4
Sun room
- Features: Atrium, Limestone Floor
- Level: Main
- Area: 138.97 Square Feet
- Dimensions: 10.6 x 13.11
Heating
- Hot Water, Natural Gas
Cooling
- Central Air
Appliances
- Included: Gas Range, Microwave, Freezer, Dishwasher, Washer, Dryer, Gas Water Heater, Water Heater
- Laundry: Mud Room
Features
- Basement: Full,Unfinished,Heated,Sump Pump,Storage Space,Interior Entry
- Attic: Storage,Floored,Pull Down Stairs
- Number of fireplaces: 3
Interior area
- Total structure area: 4,309
- Total interior livable area: 4,309 sqft
- Finished area above ground: 2,559
- Finished area below ground: 1,750
Property
Parking
- Total spaces: 2
- Parking features: Attached, Paved, Off Street, Driveway, Garage Door Opener, Private, Asphalt
- Attached garage spaces: 2
- Has uncovered spaces: Yes
Features
- Patio & porch: Porch
- Exterior features: Rain Gutters, Garden, Lighting
Lot
- Size: 0.75 Acres
- Features: Corner Lot, Additional Land Avail., Few Trees, Wooded, Level
Details
- Parcel number: 246727
- Zoning: A1
Construction
Type & style
- Home type: SingleFamily
- Architectural style: Cape Cod
- Property subtype: Single Family Residence
Materials
- Stone, Stucco
- Foundation: Stone
- Roof: Slate
Condition
- New construction: No
- Year built: 1933
Utilities & green energy
- Sewer: Public Sewer
- Water: Public
Community & neighborhood
Security
- Security features: Security System
Location
- Region: Norwalk
- Subdivision: Bettswood Area
Price history
| Date | Event | Price |
|---|---|---|
| 4/22/2024 | Sold | $915,000+22%$212/sqft |
Source: | ||
| 3/12/2024 | Pending sale | $750,000$174/sqft |
Source: | ||
| 3/6/2024 | Listed for sale | $750,000$174/sqft |
Source: | ||
Public tax history
| Year | Property taxes | Tax assessment |
|---|---|---|
| 2025 | $17,662 +13.9% | $737,590 +12.2% |
| 2024 | $15,506 +9.9% | $657,270 +17.2% |
| 2023 | $14,106 +1.9% | $560,610 |
Find assessor info on the county website
Neighborhood: 06851
Nearby schools
GreatSchools rating
- 5/10Naramake Elementary SchoolGrades: PK-5Distance: 0.7 mi
- 5/10Nathan Hale Middle SchoolGrades: 6-8Distance: 0.3 mi
- 3/10Norwalk High SchoolGrades: 9-12Distance: 0.7 mi
Schools provided by the listing agent
- Elementary: Naramake
- Middle: Nathan Hale
- High: Norwalk
Source: Smart MLS. This data may not be complete. We recommend contacting the local school district to confirm school assignments for this home.

Get pre-qualified for a loan
At Zillow Home Loans, we can pre-qualify you in as little as 5 minutes with no impact to your credit score.An equal housing lender. NMLS #10287.
