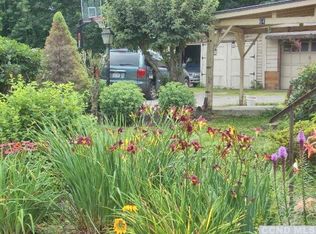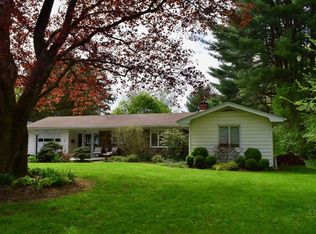Totally renovated home on 1 acre in the Village of Red Hook. Need only to bring your furniture to call it home. Enjoy single floor living with laundry on the main floor. Spacious rooms and a beautiful master suite including a walk-in closet, and en suite with heated tile floor and stand-alone soaking tub. Enjoy your large backyard with beautiful mature trees from the back patio. Natural light fills the newly painted rooms. This gem offers a brand new open concept kitchen with granite counter tops, 8' island with bar seating and ample storage as well as new stainless-steel energy efficient appliances. Hardwood floors throughout, and tiled bathrooms and laundry. New foam insulation in the basement and blown insulation in the attic.New Windows, doors, siding and roof. Walk to all Red Hook has to offer from this family friendly neighborhood. Conveniently located only 12 minutes to TSP. Can't be disappointed, come make this your home!
This property is off market, which means it's not currently listed for sale or rent on Zillow. This may be different from what's available on other websites or public sources.

