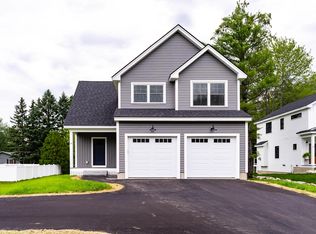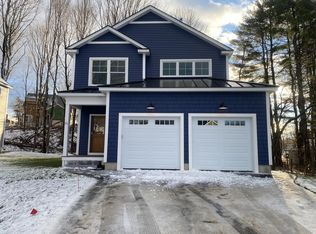Custom home to be built by Letarte Bros Construction! The first floor will feature an open concept kitchen, dining and living room with flex room and spacious mud room. Second level is completed with a master ensuite, two additional bedrooms, full bath and laundry. Close to downtown, Capisic Pond and near Rosemont Bakery!
This property is off market, which means it's not currently listed for sale or rent on Zillow. This may be different from what's available on other websites or public sources.


