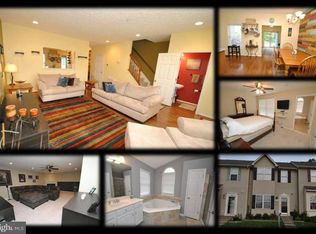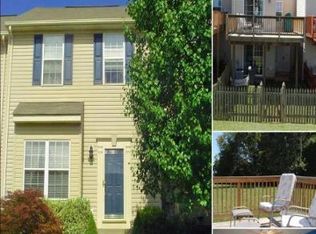1-22 BACK ON THE MARKET!This 3 bed, 2.5 bath TH features an open floor plan w/ 9ft ceilings, 2 level bump-out, huge family room, new carpet, spacious kitchen w/ tons of cabinet space, sun room w/skylights, large deck overlooking open space (see pics) & full bath w/ sep tub & shower. The walk-out level basement is fully finished and offers a spacious club room, fireplace, full bath & laundry room.
This property is off market, which means it's not currently listed for sale or rent on Zillow. This may be different from what's available on other websites or public sources.

