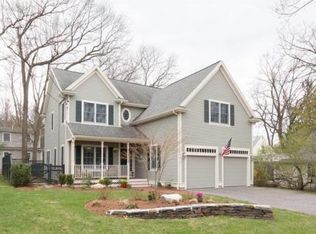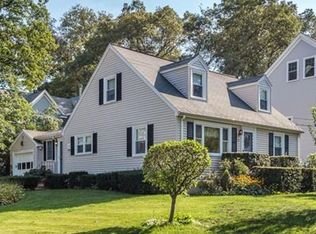Wonderful Opportunity to live in a highly desirable location close to Hayden Recreation Center, Hastings Park, the newly finished Hastings Elementary School, Conservation walking trails, and the Pine Meadow Golf Course. Sun-filled front to back living room welcomes you with bay windows and glass doors leading to the deck. A lot of recent updates done in 2016 including kitchen and dining room diamond-cut tile floors, first-floor full bathroom, and AC. The beautiful, updated kitchen in 2012 is open to a light-filled dining room with French doors, also opening to a spacious deck and a level back yard. The upper level was built in 1996 and offers a large master bedroom with sitting area, cathedral ceilings, walk-in closet, and a full bathroom, in addition to 2 more bedrooms and another full bathroom. The finished lower level, completed in 2005, has a kitchenette, family room, office/media room, and a full bathroom. Hardwood floors throughout complete the picture. Move right in...
This property is off market, which means it's not currently listed for sale or rent on Zillow. This may be different from what's available on other websites or public sources.

