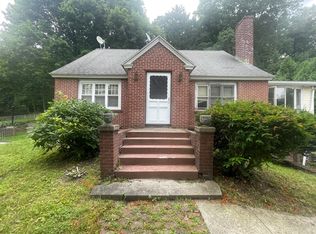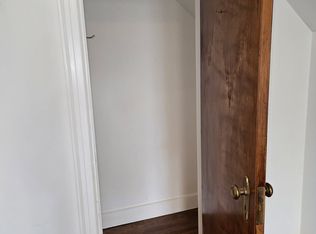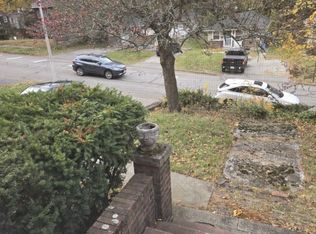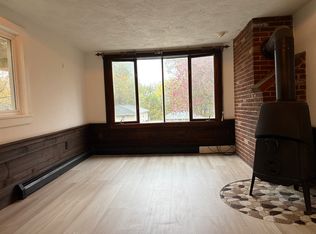Sold for $490,000 on 06/20/25
$490,000
32 Beechmont St, Worcester, MA 01609
3beds
2,020sqft
Single Family Residence
Built in 1920
0.44 Acres Lot
$501,900 Zestimate®
$243/sqft
$3,109 Estimated rent
Home value
$501,900
$462,000 - $547,000
$3,109/mo
Zestimate® history
Loading...
Owner options
Explore your selling options
What's special
Wonderful Westside hip roof Colonial in Hammond Heights! Enjoy over 2,000 SF with 3+ bedrooms, a home office, and a flowing center staircase with hardwoods throughout. Updated for modern living with an open floor plan while maintaining much of the original character. The kitchen features stainless steel appliances, granite counters, and cherry cabinets, and opens to the dining area. An oversized family room with a pellet stove is surrounded by windows, filling the space with natural light. The spacious primary bedroom offers access to a rooftop, ready to become a private deck retreat. The main bath has been fully remodeled down to the studs. Newer mechanicals and appliances. The expansive, wooded backyard is a private oasis with a large deck, firepit area, and hot tub. All this in a prime location near WPI, UMass, the airport, shopping, restaurants, and highways.
Zillow last checked: 8 hours ago
Listing updated: June 20, 2025 at 12:13pm
Listed by:
Amy Mullen 617-899-2146,
RE/MAX Prof Associates 508-834-7322
Bought with:
Kathleen Craig
ERA Key Realty Services
Source: MLS PIN,MLS#: 73368258
Facts & features
Interior
Bedrooms & bathrooms
- Bedrooms: 3
- Bathrooms: 2
- Full bathrooms: 1
- 1/2 bathrooms: 1
Primary bedroom
- Features: Ceiling Fan(s), Flooring - Hardwood, Deck - Exterior
- Level: Second
- Area: 276
- Dimensions: 12 x 23
Bedroom 2
- Features: Ceiling Fan(s), Flooring - Hardwood
- Level: Second
- Area: 143
- Dimensions: 13 x 11
Bedroom 3
- Features: Ceiling Fan(s), Flooring - Hardwood
- Level: Second
- Area: 143
- Dimensions: 13 x 11
Bathroom 1
- Features: Bathroom - Half
- Level: First
Bathroom 2
- Features: Bathroom - Full, Flooring - Stone/Ceramic Tile, Remodeled
- Level: Second
Dining room
- Features: Ceiling Fan(s), Flooring - Hardwood, Open Floorplan
- Level: First
- Area: 182
- Dimensions: 14 x 13
Family room
- Features: Ceiling Fan(s), Flooring - Hardwood, Recessed Lighting
- Level: First
- Area: 220
- Dimensions: 11 x 20
Kitchen
- Features: Flooring - Hardwood, Dining Area, Countertops - Stone/Granite/Solid, Cabinets - Upgraded, Deck - Exterior, Exterior Access, Recessed Lighting, Remodeled, Stainless Steel Appliances
- Level: First
- Area: 198
- Dimensions: 18 x 11
Living room
- Features: Ceiling Fan(s), Flooring - Hardwood, Recessed Lighting, Remodeled
- Level: First
- Area: 276
- Dimensions: 12 x 23
Office
- Level: Second
- Area: 72
- Dimensions: 9 x 8
Heating
- Steam, Natural Gas
Cooling
- Window Unit(s)
Appliances
- Laundry: Electric Dryer Hookup, Washer Hookup
Features
- Home Office
- Flooring: Tile, Hardwood
- Windows: Insulated Windows
- Basement: Full
- Number of fireplaces: 1
- Fireplace features: Living Room
Interior area
- Total structure area: 2,020
- Total interior livable area: 2,020 sqft
- Finished area above ground: 2,020
Property
Parking
- Total spaces: 3
- Parking features: Under, Paved Drive, Off Street, Paved
- Attached garage spaces: 1
- Uncovered spaces: 2
Features
- Patio & porch: Deck - Wood
- Exterior features: Deck - Wood, Rain Gutters
Lot
- Size: 0.44 Acres
- Features: Wooded, Gentle Sloping
Details
- Parcel number: 1782079
- Zoning: RS-10
Construction
Type & style
- Home type: SingleFamily
- Architectural style: Colonial
- Property subtype: Single Family Residence
Materials
- Frame
- Foundation: Stone
- Roof: Shingle
Condition
- Year built: 1920
Utilities & green energy
- Electric: 150 Amp Service
- Sewer: Public Sewer
- Water: Public
- Utilities for property: for Gas Range, for Electric Dryer, Washer Hookup
Community & neighborhood
Community
- Community features: Public Transportation, Shopping, Park, Walk/Jog Trails, Medical Facility, Laundromat, Conservation Area, Highway Access, House of Worship, Public School
Location
- Region: Worcester
- Subdivision: Hammond Heights
Other
Other facts
- Listing terms: Contract
- Road surface type: Paved
Price history
| Date | Event | Price |
|---|---|---|
| 6/20/2025 | Sold | $490,000-6.7%$243/sqft |
Source: MLS PIN #73368258 | ||
| 5/19/2025 | Contingent | $524,999$260/sqft |
Source: MLS PIN #73368258 | ||
| 5/1/2025 | Listed for sale | $524,999+49.1%$260/sqft |
Source: MLS PIN #73368258 | ||
| 6/1/2020 | Sold | $352,000-6.1%$174/sqft |
Source: Public Record | ||
| 4/6/2020 | Listed for sale | $374,900$186/sqft |
Source: CENTURY 21 MetroWest #72636241 | ||
Public tax history
| Year | Property taxes | Tax assessment |
|---|---|---|
| 2025 | $6,202 +2.3% | $470,200 +6.6% |
| 2024 | $6,062 +3.8% | $440,900 +8.3% |
| 2023 | $5,838 +8% | $407,100 +14.6% |
Find assessor info on the county website
Neighborhood: 01609
Nearby schools
GreatSchools rating
- 6/10Flagg Street SchoolGrades: K-6Distance: 0.9 mi
- 2/10Forest Grove Middle SchoolGrades: 7-8Distance: 0.9 mi
- 3/10Doherty Memorial High SchoolGrades: 9-12Distance: 0.5 mi
Get a cash offer in 3 minutes
Find out how much your home could sell for in as little as 3 minutes with a no-obligation cash offer.
Estimated market value
$501,900
Get a cash offer in 3 minutes
Find out how much your home could sell for in as little as 3 minutes with a no-obligation cash offer.
Estimated market value
$501,900



