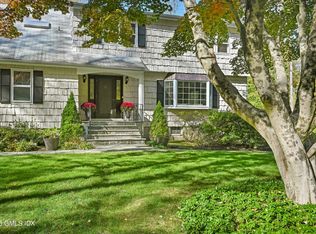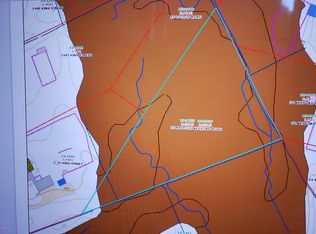For more information on this property, contact William Raveis Real Estate, Mortgage & Insurance at 1-888-699-8876 or contact@raveis.com. MINT COND BACKCOUNTRY COMPOUND W/HTD POOL, GAZEBO, TERRACE & SCREEN PORCH FOR HOURS OF LEISURE W/FRIENDS & FAMILY. GREAT 5 BR HOME SET BACK OFF ROAD FOR MAX PRIVACY. UPDATED EIK W/ ADJACENT FAM ROOM, SEP STAIRS TO AUPAIR SUITE. A COMMUTER'S
This property is off market, which means it's not currently listed for sale or rent on Zillow. This may be different from what's available on other websites or public sources.

