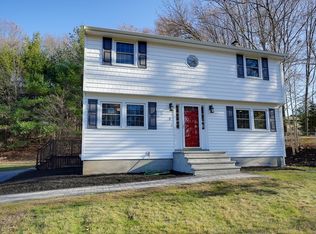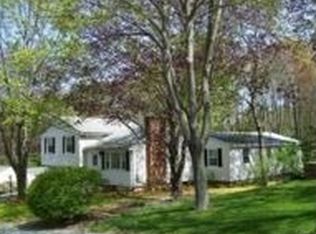LOCATION, LOCATION, LOCATION - IN THE HEART OF THE FOX HILL NEIGHBORHOOD! Charming 3 bedroom 2 bath Cape on a nice corner lot is waiting for you to bring fresh ideas and make it your own. First floor offers a large living room with fire place and oversized window, eat-in kitchen with access to 10x10 deck, formal dining room, bedroom, and full bathroom. The fire-placed living room, complete with hardwood floors, will make for an inviting and cozy atmosphere to relax in. Second floor features two generous sized bedrooms and another full bath. Unfinished, walkout basement offers lots of room for expansion and nice backyard with patio is perfect for outdoor living and summer BBQs. A terrific value in Burlington!
This property is off market, which means it's not currently listed for sale or rent on Zillow. This may be different from what's available on other websites or public sources.

