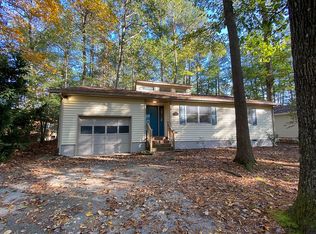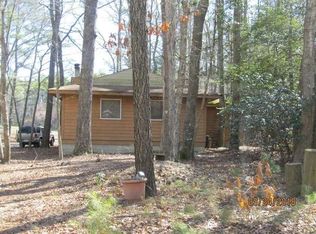Sold for $436,000
$436,000
32 Beaconhill Rd, Ocean Pines, MD 21811
3beds
1,485sqft
Single Family Residence
Built in 1993
9,750 Square Feet Lot
$438,900 Zestimate®
$294/sqft
$2,174 Estimated rent
Home value
$438,900
$386,000 - $496,000
$2,174/mo
Zestimate® history
Loading...
Owner options
Explore your selling options
What's special
This fantastic one level home has everything you want, and it is completely updated and truly move-in ready! So much privacy here, with a very peaceful backyard that backs up to woods, and to trails that lead to wonderful Bainbridge Park. This home is much larger than it looks, boasting cathedral ceilings, a very open floor plan, and a great flow from the front hallway to the family room and beautiful kitchen, then out to the gorgeous screened porch and the deck, both overlooking such a natural setting! You will love the huge primary bedroom with large walk-in closet and beautiful glass doors that lead out to the quiet and private deck. Proud owners have made the following recent improvements: new main water line in 2024; new 40 year roof with architectual shingles in 2023 with 10 year transferable warranty; new paved driveway in 2023; Encapsulated crawlspace with dehumidifier in 2019; HVAC installed in 2018; Coretec waterproof LVP flooring throughout the home in 2017; complete kitchen remodel in 2017 with new cabinets, granite countertops,ceramic backsplash and stainless steel appliances; both bathrooms remodeled in 2017; high capacity gas hot water heater installed in 2017; leaf filter gutters installed in 2017. Plenty of storage here, with an oversized one car garage and a floored attic. Bainbridge Park is just a stroll away, where you will find a fresh water fishing lake, nature trails, 18 hole disc golf course, open fields, playground, picnic tables, and half basketball court. This house is perfection, so don't delay, this one will go very fast!
Zillow last checked: 8 hours ago
Listing updated: May 06, 2025 at 11:25am
Listed by:
Julie Woulfe 443-604-0186,
ERA Martin Associates, Shamrock Division
Bought with:
Leone Fisher, 5015182
ERA Martin Associates
Source: Bright MLS,MLS#: MDWO2028540
Facts & features
Interior
Bedrooms & bathrooms
- Bedrooms: 3
- Bathrooms: 2
- Full bathrooms: 2
- Main level bathrooms: 2
- Main level bedrooms: 3
Basement
- Area: 0
Heating
- Heat Pump, Electric
Cooling
- Central Air, Electric
Appliances
- Included: Microwave, Cooktop, Dishwasher, Disposal, Exhaust Fan, Ice Maker, Oven, Refrigerator, Stainless Steel Appliance(s), Washer, Dryer, Water Heater, Gas Water Heater
Features
- Attic, Soaking Tub, Bathroom - Walk-In Shower, Breakfast Area, Built-in Features, Ceiling Fan(s), Entry Level Bedroom, Family Room Off Kitchen, Open Floorplan, Kitchen - Gourmet, Pantry, Primary Bath(s), Recessed Lighting, Upgraded Countertops, Walk-In Closet(s), Cathedral Ceiling(s)
- Flooring: Luxury Vinyl
- Windows: Skylight(s), Insulated Windows, Screens, Window Treatments
- Has basement: No
- Number of fireplaces: 1
- Fireplace features: Gas/Propane
Interior area
- Total structure area: 1,485
- Total interior livable area: 1,485 sqft
- Finished area above ground: 1,485
- Finished area below ground: 0
Property
Parking
- Total spaces: 7
- Parking features: Garage Faces Front, Built In, Garage Door Opener, Inside Entrance, Asphalt, Off Street, Attached
- Attached garage spaces: 1
- Has uncovered spaces: Yes
- Details: Garage Sqft: 320
Accessibility
- Accessibility features: None
Features
- Levels: One
- Stories: 1
- Patio & porch: Deck, Porch, Screened
- Exterior features: Rain Gutters
- Pool features: None
- Has spa: Yes
- Spa features: Bath
Lot
- Size: 9,750 sqft
- Features: Wooded
Details
- Additional structures: Above Grade, Below Grade
- Parcel number: 2403048098
- Zoning: R-2
- Special conditions: Standard
Construction
Type & style
- Home type: SingleFamily
- Architectural style: Contemporary,Ranch/Rambler
- Property subtype: Single Family Residence
Materials
- Frame, Vinyl Siding, Stick Built
- Foundation: Block, Crawl Space
- Roof: Architectural Shingle
Condition
- Excellent
- New construction: No
- Year built: 1993
Utilities & green energy
- Sewer: Public Sewer
- Water: Public
Community & neighborhood
Location
- Region: Ocean Pines
- Subdivision: Ocean Pines - Bainbridge
- Municipality: OCEAN PINES
HOA & financial
HOA
- Has HOA: Yes
- HOA fee: $850 annually
- Amenities included: Baseball Field, Basketball Court, Beach Club, Bike Trail, Boat Ramp, Clubhouse, Common Grounds, Dining Rooms, Dog Park, Golf Club, Golf Course, Golf Course Membership Available, Jogging Path, Lake, Meeting Room, Picnic Area, Indoor Pool, Pool, Pool Mem Avail, Recreation Facilities, Shuffleboard Court, Soccer Field, Tennis Court(s), Tot Lots/Playground, Putting Green, Marina/Marina Club, Community Center
- Services included: Common Area Maintenance, Pool(s), Recreation Facility, Reserve Funds, Road Maintenance, Snow Removal
- Association name: OCEAN PINES ASSOCIATION
Other
Other facts
- Listing agreement: Exclusive Right To Sell
- Ownership: Fee Simple
Price history
| Date | Event | Price |
|---|---|---|
| 5/5/2025 | Sold | $436,000-0.9%$294/sqft |
Source: | ||
| 2/25/2025 | Pending sale | $439,900$296/sqft |
Source: | ||
| 2/22/2025 | Listed for sale | $439,900+100.3%$296/sqft |
Source: | ||
| 5/12/2017 | Sold | $219,600-3.1%$148/sqft |
Source: Public Record Report a problem | ||
| 3/30/2017 | Pending sale | $226,600$153/sqft |
Source: Shamrock Realty Group, Inc #508792 Report a problem | ||
Public tax history
| Year | Property taxes | Tax assessment |
|---|---|---|
| 2025 | $3,201 +6.3% | $345,333 +9.7% |
| 2024 | $3,013 +14% | $314,800 +14% |
| 2023 | $2,643 +16.2% | $276,200 -12.3% |
Find assessor info on the county website
Neighborhood: 21811
Nearby schools
GreatSchools rating
- 8/10Showell Elementary SchoolGrades: PK-4Distance: 1 mi
- 10/10Stephen Decatur Middle SchoolGrades: 7-8Distance: 3.8 mi
- 7/10Stephen Decatur High SchoolGrades: 9-12Distance: 3.5 mi
Schools provided by the listing agent
- Elementary: Showell
- Middle: Berlin
- High: Stephen Decatur
- District: Worcester County Public Schools
Source: Bright MLS. This data may not be complete. We recommend contacting the local school district to confirm school assignments for this home.
Get a cash offer in 3 minutes
Find out how much your home could sell for in as little as 3 minutes with a no-obligation cash offer.
Estimated market value$438,900
Get a cash offer in 3 minutes
Find out how much your home could sell for in as little as 3 minutes with a no-obligation cash offer.
Estimated market value
$438,900

