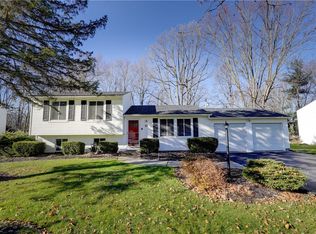Closed
$236,300
32 Baylor Cir, Rochester, NY 14624
3beds
1,544sqft
Single Family Residence
Built in 1971
0.69 Acres Lot
$278,400 Zestimate®
$153/sqft
$2,274 Estimated rent
Home value
$278,400
$264,000 - $292,000
$2,274/mo
Zestimate® history
Loading...
Owner options
Explore your selling options
What's special
IMPRESSIVE split level in a wonderful neighborhood located in the Churchville Chili School District. You will enjoy both entertaining and relaxing in the amazing Great room with cathedral ceiling, wood burning fireplace and beautiful bow window that overlooks the extra deep private lot backing to a pond. In addition, you will find a spacious living room, lower-level family room, 3 bedrooms, updated kitchen with tiled backsplash & pullout shelves, laundry area, storage area and workshop. The spacious deck is perfect for Summer cookouts and landscape curbing makes lawn maintenance a breeze. Other updates include New furnace and A/C in 2019, roof 2017 and water heater in 2016. Delayed negotiations – offers due by noon on 5/16/23.
Zillow last checked: 8 hours ago
Listing updated: July 12, 2023 at 11:57am
Listed by:
Patricia A. Claus-Lapresi 585-388-1400,
Hunt Real Estate ERA/Columbus
Bought with:
Deborah Pfeiffer, 10401317410
Howard Hanna
Source: NYSAMLSs,MLS#: R1468174 Originating MLS: Rochester
Originating MLS: Rochester
Facts & features
Interior
Bedrooms & bathrooms
- Bedrooms: 3
- Bathrooms: 1
- Full bathrooms: 1
Bedroom 1
- Level: Second
- Dimensions: 11 x 10
Bedroom 1
- Level: Second
- Dimensions: 11.00 x 10.00
Bedroom 2
- Level: Second
- Dimensions: 9 x 8
Bedroom 2
- Level: Second
- Dimensions: 9.00 x 8.00
Bedroom 3
- Level: Second
- Dimensions: 12 x 8
Bedroom 3
- Level: Second
- Dimensions: 12.00 x 8.00
Family room
- Level: Lower
- Dimensions: 13 x 13
Family room
- Level: Lower
- Dimensions: 13.00 x 13.00
Great room
- Level: First
- Dimensions: 23 x 15
Great room
- Level: First
- Dimensions: 23.00 x 15.00
Kitchen
- Level: First
- Dimensions: 13 x 10
Kitchen
- Level: First
- Dimensions: 13.00 x 10.00
Living room
- Level: First
- Dimensions: 18 x 14
Living room
- Level: First
- Dimensions: 18.00 x 14.00
Storage room
- Level: Lower
- Dimensions: 17 x 9
Storage room
- Level: Lower
- Dimensions: 17.00 x 9.00
Workshop
- Level: Lower
- Dimensions: 17 x 9
Workshop
- Level: Lower
- Dimensions: 17.00 x 9.00
Heating
- Gas, Forced Air
Cooling
- Central Air
Appliances
- Included: Dishwasher, Electric Oven, Electric Range, Gas Water Heater, Microwave, Refrigerator
- Laundry: In Basement
Features
- Ceiling Fan(s), Cathedral Ceiling(s), Eat-in Kitchen, Separate/Formal Living Room, Great Room, Sliding Glass Door(s), Storage, Skylights, Programmable Thermostat, Workshop
- Flooring: Carpet, Ceramic Tile, Varies, Vinyl
- Doors: Sliding Doors
- Windows: Skylight(s)
- Basement: Partial
- Number of fireplaces: 1
Interior area
- Total structure area: 1,544
- Total interior livable area: 1,544 sqft
Property
Parking
- Total spaces: 1
- Parking features: Attached, Garage, Garage Door Opener
- Attached garage spaces: 1
Features
- Levels: One
- Stories: 1
- Patio & porch: Deck
- Exterior features: Blacktop Driveway, Deck
Lot
- Size: 0.69 Acres
- Dimensions: 96 x 211
- Features: Cul-De-Sac, Irregular Lot, Residential Lot, Wooded
Details
- Additional structures: Shed(s), Storage
- Parcel number: 2622001321500002029000
- Special conditions: Estate
Construction
Type & style
- Home type: SingleFamily
- Architectural style: Split Level
- Property subtype: Single Family Residence
Materials
- Composite Siding, Copper Plumbing
- Foundation: Block
- Roof: Asphalt,Shingle
Condition
- Resale
- Year built: 1971
Utilities & green energy
- Electric: Circuit Breakers
- Sewer: Connected
- Water: Connected, Public
- Utilities for property: Cable Available, High Speed Internet Available, Sewer Connected, Water Connected
Community & neighborhood
Location
- Region: Rochester
- Subdivision: West Canon Estates Sec 05
Other
Other facts
- Listing terms: Cash,Conventional,FHA,VA Loan
Price history
| Date | Event | Price |
|---|---|---|
| 7/7/2023 | Sold | $236,300+18.2%$153/sqft |
Source: | ||
| 5/17/2023 | Pending sale | $199,900$129/sqft |
Source: | ||
| 5/11/2023 | Listed for sale | $199,900$129/sqft |
Source: | ||
Public tax history
| Year | Property taxes | Tax assessment |
|---|---|---|
| 2024 | -- | $223,000 +46.9% |
| 2023 | -- | $151,800 |
| 2022 | -- | $151,800 |
Find assessor info on the county website
Neighborhood: 14624
Nearby schools
GreatSchools rating
- 8/10Fairbanks Road Elementary SchoolGrades: PK-4Distance: 2.9 mi
- 6/10Churchville Chili Middle School 5 8Grades: 5-8Distance: 3 mi
- 8/10Churchville Chili Senior High SchoolGrades: 9-12Distance: 3 mi
Schools provided by the listing agent
- District: Churchville-Chili
Source: NYSAMLSs. This data may not be complete. We recommend contacting the local school district to confirm school assignments for this home.
