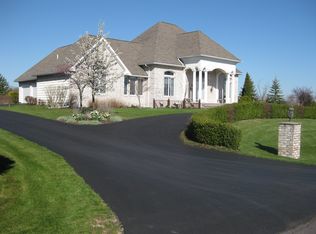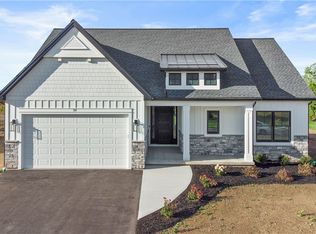Closed
$350,000
32 Bay View Ter, Geneva, NY 14456
3beds
1,421sqft
Single Family Residence
Built in 2023
10,454.4 Square Feet Lot
$375,500 Zestimate®
$246/sqft
$2,674 Estimated rent
Home value
$375,500
$330,000 - $428,000
$2,674/mo
Zestimate® history
Loading...
Owner options
Explore your selling options
What's special
Welcome to this delightful 3-bedroom, 2-bathroom ranch-style home, ideally situated in the heart of Geneva, NY, a jewel in the stunning Finger Lakes region. This home features a custom gray kitchen, adding a contemporary and chic touch to the home's central gathering space. The generous 2-car garage offers plenty of room for parking and storage. The primary suite of this home is a true sanctuary, offering a spacious retreat after a long day. It features a large bedroom with ample natural light, creating a warm and inviting atmosphere. The en-suite bathroom boasts modern fixtures and finishes, ensuring a spa-like experience right at home. With plenty of closet space, storage will never be an issue.
Nestled in a lively community, this home is surrounded by an array of wineries, making it a dream location for wine lovers. Shopping centers are also conveniently located nearby, ensuring that running errands is a simple task. Experience the peace and tranquility of the Finger Lakes region while enjoying easy access to all the necessary amenities.
Taxes TBD. $3500 is being offered towards appliances, closing costs, or rate buy down!
Zillow last checked: 8 hours ago
Listing updated: July 23, 2024 at 08:02am
Listed by:
Renee DeMars 585-738-8023,
Tru Agent Real Estate
Bought with:
Renee DeMars, 10301216601
Tru Agent Real Estate
Source: NYSAMLSs,MLS#: R1510517 Originating MLS: Rochester
Originating MLS: Rochester
Facts & features
Interior
Bedrooms & bathrooms
- Bedrooms: 3
- Bathrooms: 2
- Full bathrooms: 2
- Main level bathrooms: 2
- Main level bedrooms: 3
Heating
- Gas, Forced Air
Appliances
- Included: Electric Water Heater
- Laundry: Main Level
Features
- Breakfast Bar, Dining Area, Entrance Foyer, Eat-in Kitchen, Living/Dining Room, Pantry, Sliding Glass Door(s), Main Level Primary, Programmable Thermostat
- Flooring: Carpet, Luxury Vinyl, Varies
- Doors: Sliding Doors
- Windows: Thermal Windows
- Basement: Crawl Space,Egress Windows,Sump Pump
- Has fireplace: No
Interior area
- Total structure area: 1,421
- Total interior livable area: 1,421 sqft
Property
Parking
- Total spaces: 2
- Parking features: Attached, Electricity, Garage, Garage Door Opener
- Attached garage spaces: 2
Features
- Levels: One
- Stories: 1
- Patio & porch: Open, Porch
- Exterior features: Blacktop Driveway
Lot
- Size: 10,454 sqft
- Dimensions: 70 x 150
- Features: Residential Lot
Details
- Parcel number: 3230001330110003006000
- Special conditions: Standard
Construction
Type & style
- Home type: SingleFamily
- Architectural style: Modular/Prefab,Patio Home
- Property subtype: Single Family Residence
Materials
- Vinyl Siding, PEX Plumbing
- Foundation: Other, See Remarks
- Roof: Asphalt
Condition
- New Construction
- New construction: Yes
- Year built: 2023
Utilities & green energy
- Electric: Circuit Breakers
- Sewer: Connected
- Water: Connected, Public
- Utilities for property: Cable Available, Sewer Connected, Water Connected
Community & neighborhood
Location
- Region: Geneva
Other
Other facts
- Listing terms: Cash,Conventional,FHA,VA Loan
Price history
| Date | Event | Price |
|---|---|---|
| 7/19/2024 | Sold | $350,000-12.5%$246/sqft |
Source: | ||
| 5/10/2024 | Pending sale | $399,900$281/sqft |
Source: | ||
| 11/17/2023 | Listed for sale | $399,900$281/sqft |
Source: | ||
| 11/15/2023 | Listing removed | -- |
Source: | ||
| 7/25/2023 | Listed for sale | $399,900-4.8%$281/sqft |
Source: | ||
Public tax history
Tax history is unavailable.
Neighborhood: 14456
Nearby schools
GreatSchools rating
- NAWest Street Elementary SchoolGrades: PK-1Distance: 2.9 mi
- 4/10Geneva Middle SchoolGrades: 6-8Distance: 3.8 mi
- 4/10Geneva High SchoolGrades: 9-12Distance: 3.8 mi
Schools provided by the listing agent
- High: Geneva High
- District: Geneva
Source: NYSAMLSs. This data may not be complete. We recommend contacting the local school district to confirm school assignments for this home.

