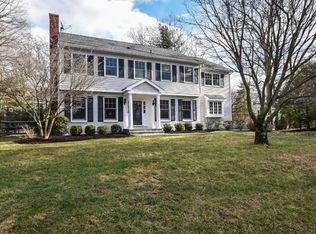Pool's Open, Garden's Planted! This center hall 4 BR colonial sitting atop half acre on one of Darien's most desirable cul du sac is waiting for the next owner to call it home! Pristinely maintained by its original owners, every room is flooded with sunlight. The eat-in kitchen with Sub Zero and Wolfe appliances opens to the family room as well as a spacious sun room with windows abound. The main floor offers a full bath w steam shower as well as office and spacious laundry room. Upstairs the traditional four bedroom home is ample in space with walk-in closets. The partially finished lower level offers a bonus room with easy access to the garage.This flat, level fenced-in yard is perfect for entertaining; there are multiple areas where everyone can find a place to relax and
This property is off market, which means it's not currently listed for sale or rent on Zillow. This may be different from what's available on other websites or public sources.

