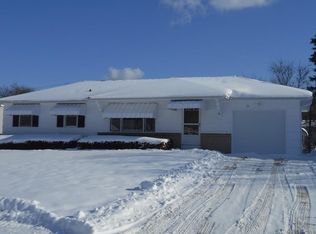Closed
$260,000
32 Barbie Dr, Rochester, NY 14626
4beds
1,757sqft
Single Family Residence
Built in 1963
9,801 Square Feet Lot
$266,200 Zestimate®
$148/sqft
$2,369 Estimated rent
Maximize your home sale
Get more eyes on your listing so you can sell faster and for more.
Home value
$266,200
$248,000 - $287,000
$2,369/mo
Zestimate® history
Loading...
Owner options
Explore your selling options
What's special
Welcome to your next home! This beautiful Raised Ranch home boasts an inviting atmosphere from the moment you step inside.
The main level features stunning tile and hardwood floors, leading you into the updated kitchen complete with a sleek tile backsplash, ample cabinetry, and plenty of counter space—perfect for preparing your favorite meals. The living and dining areas are bright and spacious, enhanced by newer vinyl windows that allow natural light to pour in.
The main floor offers 3 bedrooms and a full bathroom that has been renovated, showcasing a stylish tile shower. Downstairs, the completely redone lower level features brand-new LVT flooring, a cozy wood-burning fireplace, and plenty of room for relaxation or entertaining. This space also includes a bedroom, a half bath, and convenient walkout access to the garage, adding to its versatility.
Step outside onto the brand-new 12x12 deck, built in 2025, perfect for summer gatherings or enjoying your morning coffee. The exterior is topped off with a new tear-off roof, also completed in 2025, providing peace of mind for years to come.
With modern updates throughout and a layout that accommodates both comfort and style, this Raised Ranch is truly move-in ready. Come experience everything this beautiful home has to offer today! Delayed negotiations until 5/20/25 at 10am.
Zillow last checked: 16 hours ago
Listing updated: August 07, 2025 at 02:24pm
Listed by:
Anthony C. Butera 585-404-3841,
Keller Williams Realty Greater Rochester
Bought with:
Melissa Belpanno, 10401301000
Keller Williams Realty Greater Rochester
Source: NYSAMLSs,MLS#: R1605488 Originating MLS: Rochester
Originating MLS: Rochester
Facts & features
Interior
Bedrooms & bathrooms
- Bedrooms: 4
- Bathrooms: 2
- Full bathrooms: 1
- 1/2 bathrooms: 1
- Main level bathrooms: 1
- Main level bedrooms: 3
Heating
- Gas, Forced Air
Appliances
- Included: Appliances Negotiable, Dryer, Gas Oven, Gas Range, Gas Water Heater, Refrigerator, Washer
Features
- Entrance Foyer, Eat-in Kitchen, Separate/Formal Living Room
- Flooring: Hardwood, Luxury Vinyl, Tile, Varies
- Windows: Thermal Windows
- Basement: Full,Finished
- Number of fireplaces: 1
Interior area
- Total structure area: 1,757
- Total interior livable area: 1,757 sqft
- Finished area below ground: 732
Property
Parking
- Total spaces: 1
- Parking features: Attached, Garage, Driveway
- Attached garage spaces: 1
Features
- Levels: One
- Stories: 1
- Patio & porch: Deck
- Exterior features: Blacktop Driveway, Deck, Fully Fenced
- Fencing: Full
Lot
- Size: 9,801 sqft
- Dimensions: 70 x 140
- Features: Rectangular, Rectangular Lot, Residential Lot
Details
- Parcel number: 2628000740700006053000
- Special conditions: Standard
Construction
Type & style
- Home type: SingleFamily
- Architectural style: Raised Ranch
- Property subtype: Single Family Residence
Materials
- Vinyl Siding
- Foundation: Block
- Roof: Asphalt,Architectural,Shingle
Condition
- Resale
- Year built: 1963
Utilities & green energy
- Electric: Circuit Breakers
- Sewer: Connected
- Water: Connected, Public
- Utilities for property: Cable Available, Electricity Available, Electricity Connected, High Speed Internet Available, Sewer Connected, Water Connected
Green energy
- Energy efficient items: Windows
Community & neighborhood
Location
- Region: Rochester
- Subdivision: Olympia Heights Add 02
Other
Other facts
- Listing terms: Cash,Conventional,FHA,VA Loan
Price history
| Date | Event | Price |
|---|---|---|
| 7/30/2025 | Sold | $260,000+36.9%$148/sqft |
Source: | ||
| 5/20/2025 | Pending sale | $189,900$108/sqft |
Source: | ||
| 5/13/2025 | Listed for sale | $189,900+26.6%$108/sqft |
Source: | ||
| 3/26/2020 | Sold | $150,000+0.1%$85/sqft |
Source: | ||
| 1/27/2020 | Pending sale | $149,900$85/sqft |
Source: Rosenbloom Properties Corp. #R1241073 Report a problem | ||
Public tax history
| Year | Property taxes | Tax assessment |
|---|---|---|
| 2024 | -- | $143,100 |
| 2023 | -- | $143,100 -2.7% |
| 2022 | -- | $147,000 |
Find assessor info on the county website
Neighborhood: 14626
Nearby schools
GreatSchools rating
- 3/10Buckman Heights Elementary SchoolGrades: 3-5Distance: 0.7 mi
- 4/10Olympia High SchoolGrades: 6-12Distance: 0.5 mi
- NAHolmes Road Elementary SchoolGrades: K-2Distance: 1.4 mi
Schools provided by the listing agent
- District: Greece
Source: NYSAMLSs. This data may not be complete. We recommend contacting the local school district to confirm school assignments for this home.
