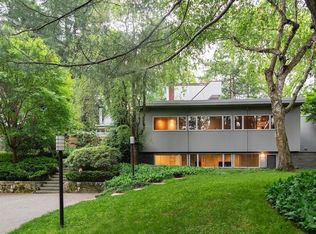This extremely well-maintained Modernist classic luxuriates in a professionally landscaped half-acre lush lot in the highly sought-after, historically significant Five Fields, a pioneering neighborhood designed and developed by The Architects Collaborative (TAC) in the 1950s. Walls of insulated glass welcomes the outdoor views and bathes the house with natural light. There are three bedrooms on the main level, including a master suite with walk-in closet and a full en suite bath with jacuzzi and shower. Hardwood floors under 1st flr carpet. Open concept floor plan with living, dining, and family rooms all flowing naturally. A large and bright eat-in kitchen also opens to a second deck and the first floor laundry is located in the hallway leading to the bedroom wing. A heated driveway melts away snow and ice and leads to an attached two-car garage. The pride of five-plus decades of ownership is obvious throughout this special home, a unique and rare offering of a turn-key contemporary.
This property is off market, which means it's not currently listed for sale or rent on Zillow. This may be different from what's available on other websites or public sources.
