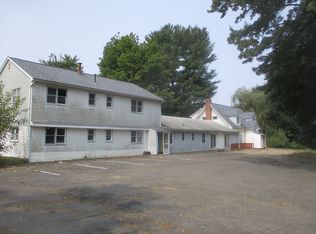Sold for $855,000
$855,000
32 Bailey Lane, Somers, CT 06071
6beds
4,774sqft
Single Family Residence
Built in 2018
2.32 Acres Lot
$903,300 Zestimate®
$179/sqft
$5,244 Estimated rent
Home value
$903,300
$840,000 - $976,000
$5,244/mo
Zestimate® history
Loading...
Owner options
Explore your selling options
What's special
Welcome to your dream home in Somers, CT! Enchanting entrance with a winding driveway to this stunning 6 bedroom, 4 full and a half bath colonial privately tucked away, and only 7 years young and in pristine condition. Open, highly functional layout, in a neighborhood setting yet set back for ultimate privacy on over 2 acres. The heart of the home is the expansive kitchen, featuring a massive quartz island perfect for cooking & entertaining. The kitchen seamlessly flows into the great room, both freshly painted, with cozy pellet stove that heats nearly the whole house. Office with custom built ins. Upstairs, the primary bedroom with sitting area is the perfect retreat, with primary bath with double sinks and a generously-sized walk-in closet. The additional 5 bedrooms (6 in total) upstairs also providing ample space. 1,300 square feet in the fully finished lower level with full bath. Composite deck to lead you to your pool, hot tub and expansive patio which is perfect for relaxation & entertainment. Irrigation, shed, arborvitaes for privacy. Ample storage & parking and double wide turn around in driveway with 3 car garage. Spectacular landscaping with Riverstone and natural boulders. This property combines spacious living areas, modern amenities, & beautiful outdoor spaces to create an unparalleled living experience. Highest and best due by Tuesday 6/17 at 12:00pm
Zillow last checked: 8 hours ago
Listing updated: July 18, 2025 at 08:15am
Listed by:
Julie Corrado 860-604-3809,
Coldwell Banker Realty 860-644-2461
Bought with:
Nancy A. Maree, RES.0794712
William Pitt Sotheby's Int'l
Source: Smart MLS,MLS#: 24085336
Facts & features
Interior
Bedrooms & bathrooms
- Bedrooms: 6
- Bathrooms: 5
- Full bathrooms: 4
- 1/2 bathrooms: 1
Primary bedroom
- Level: Upper
Bedroom
- Level: Upper
Bedroom
- Level: Upper
Bedroom
- Level: Upper
Bedroom
- Level: Upper
Bedroom
- Level: Upper
Dining room
- Level: Main
Living room
- Level: Main
Heating
- Forced Air, Propane
Cooling
- Central Air
Appliances
- Included: Gas Range, Microwave, Refrigerator, Dishwasher
- Laundry: Upper Level
Features
- Central Vacuum, Open Floorplan
- Basement: Full,Finished
- Attic: Pull Down Stairs
- Number of fireplaces: 1
Interior area
- Total structure area: 4,774
- Total interior livable area: 4,774 sqft
- Finished area above ground: 3,474
- Finished area below ground: 1,300
Property
Parking
- Total spaces: 3
- Parking features: Attached, Garage Door Opener
- Attached garage spaces: 3
Features
- Has private pool: Yes
- Pool features: Above Ground
Lot
- Size: 2.32 Acres
- Features: Cleared
Details
- Parcel number: 1635700
- Zoning: A-1
Construction
Type & style
- Home type: SingleFamily
- Architectural style: Colonial
- Property subtype: Single Family Residence
Materials
- Vinyl Siding
- Foundation: Concrete Perimeter
- Roof: Asphalt
Condition
- New construction: No
- Year built: 2018
Utilities & green energy
- Sewer: Septic Tank
- Water: Public
Community & neighborhood
Location
- Region: Somers
Price history
| Date | Event | Price |
|---|---|---|
| 7/18/2025 | Sold | $855,000+4.9%$179/sqft |
Source: | ||
| 6/18/2025 | Pending sale | $815,000$171/sqft |
Source: | ||
| 6/13/2025 | Listed for sale | $815,000+39.3%$171/sqft |
Source: | ||
| 7/16/2018 | Sold | $585,000$123/sqft |
Source: Public Record Report a problem | ||
Public tax history
| Year | Property taxes | Tax assessment |
|---|---|---|
| 2025 | $12,277 +4.3% | $406,400 |
| 2024 | $11,769 +2.3% | $406,400 |
| 2023 | $11,505 +2.7% | $406,400 |
Find assessor info on the county website
Neighborhood: Central Somers
Nearby schools
GreatSchools rating
- 5/10Somers Elementary SchoolGrades: PK-5Distance: 1.6 mi
- 6/10Mabelle B. Avery Middle SchoolGrades: 6-8Distance: 1.4 mi
- 5/10Somers High SchoolGrades: 9-12Distance: 1.4 mi
Schools provided by the listing agent
- Elementary: Somers
- Middle: Avery
- High: Somers
Source: Smart MLS. This data may not be complete. We recommend contacting the local school district to confirm school assignments for this home.
Get pre-qualified for a loan
At Zillow Home Loans, we can pre-qualify you in as little as 5 minutes with no impact to your credit score.An equal housing lender. NMLS #10287.
Sell for more on Zillow
Get a Zillow Showcase℠ listing at no additional cost and you could sell for .
$903,300
2% more+$18,066
With Zillow Showcase(estimated)$921,366
