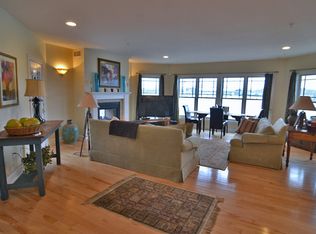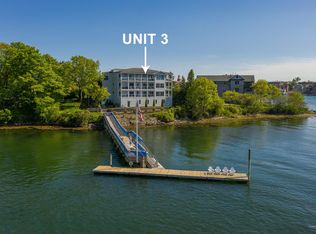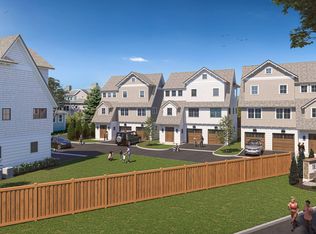Direct riverfront on Badgers Island West, offering unparalleled views from every room, morning noon and night. With over 3100 SF this garden-style condominium with private dock offers one-level living consisting of an open concept kitchen/living/entertaining space surrounded by decks overlooking the Piscataqua River and the downtown Portsmouth waterfront, as well as three en suite bedrooms. The living area is overflowing with natural light (if you are a *light* person this is your home). There's a double-sided gas fireplace in the LR that is also accessed from the deck. The chef's kitchen has everything you'll need to prepare a fabulous meal including Commercial grade appliances & Sub-Zero refrigerator, or just gather around the large island with your guests and take in the views. The master suite is spectacular with a large walk-in closet, an oversized bathroom with soaking tub and steam shower, and a *bonus* room that's perfect for a workout area or reading nook. There are custom Planation shutters throughout the MBR suite. This well-designed home left nothing out - there's a laundry room, wet bar, walk-in pantry, cedar closet, office with a huge storage closet, hardwood and central air throughout the unit, additional storage in the basement, 2-car garage with direct access via elevator to the unit. And don't forget the dock with approximately 38 feet of deeded boat slip! One unit on each floor. The building is self-managed. Walk to downtown!
This property is off market, which means it's not currently listed for sale or rent on Zillow. This may be different from what's available on other websites or public sources.


