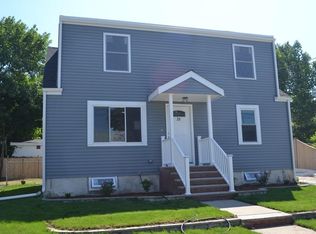Sold for $694,900 on 06/17/24
$694,900
32 Badger Rd, Hyde Park, MA 02136
4beds
1,860sqft
Single Family Residence
Built in 1950
5,220 Square Feet Lot
$707,200 Zestimate®
$374/sqft
$4,081 Estimated rent
Home value
$707,200
$644,000 - $778,000
$4,081/mo
Zestimate® history
Loading...
Owner options
Explore your selling options
What's special
Welcome Hm! Handsome, Spotless, Sunny, & 2 mins to Readville Purple Line, your 9rm/4bed/2bth w/recent remodels & new roof is ready for you to move into-- and enjoy Summer! Out back, you can sit&sip peacefully, grill/entertain on your patio--and enjoy your hard-to-find spacious, level, fully Fenced yard-- with a Shed. Inside: Plenty of room for working remotely, playing, relaxing, having guests. 1st flr w/ Bedroom & Full bath!; Kitchen, Dining area, Living rm. Upstairs, find 3 more bedrms [smaller one staged as office], and 2nd full bath. Lower Level offers Bonus room, plus Laundry rm, & Storage rm-- w/ exterior access! New Kitchen & Bthrm & Fencing & Flooring. #32 offers many spaces to...be, & live, comfortably! All this on a low-traffic, one-way street, w/ basketball & tennis & playground at the end of the block! Two-min Walk to Truman Pkwy Shopping Plaza; 5 mins to bike/walk/hike/ski/canoe @Blue Hills Rez. View SUN BY APPT ONLY. Offers, if any, reviewed on or B4 Mon.@ 6pm. C'mon by!
Zillow last checked: 8 hours ago
Listing updated: June 23, 2024 at 07:38pm
Listed by:
Janice Hoffman 617-899-0951,
Signs of Success Realty Group 617-899-0951
Bought with:
Kailah Gittleman
A & S Realty Co., Inc.
Source: MLS PIN,MLS#: 73234095
Facts & features
Interior
Bedrooms & bathrooms
- Bedrooms: 4
- Bathrooms: 2
- Full bathrooms: 2
Primary bedroom
- Level: Second
Bedroom 2
- Level: First
Bedroom 3
- Level: Second
Bathroom 1
- Level: First
Bathroom 2
- Level: Second
Dining room
- Level: First
Family room
- Level: Basement
Kitchen
- Level: First
Living room
- Level: First
Heating
- Baseboard
Cooling
- Window Unit(s)
Appliances
- Laundry: In Basement
Features
- Internet Available - Unknown
- Flooring: Tile, Laminate, Hardwood
- Doors: Storm Door(s)
- Windows: Insulated Windows
- Has basement: No
- Has fireplace: No
Interior area
- Total structure area: 1,860
- Total interior livable area: 1,860 sqft
Property
Parking
- Total spaces: 3
- Parking features: Paved Drive, Off Street, Deeded, Paved
- Has uncovered spaces: Yes
Features
- Patio & porch: Patio
- Exterior features: Patio, Storage, Fenced Yard
- Fencing: Fenced/Enclosed,Fenced
Lot
- Size: 5,220 sqft
- Features: Level
Details
- Parcel number: W:18 P:09867 S:000,1343229
- Zoning: R1
Construction
Type & style
- Home type: SingleFamily
- Architectural style: Cape
- Property subtype: Single Family Residence
Materials
- Frame
- Foundation: Concrete Perimeter
- Roof: Shingle
Condition
- Year built: 1950
Utilities & green energy
- Electric: Circuit Breakers
- Sewer: Public Sewer
- Water: Public
Green energy
- Energy efficient items: Thermostat
Community & neighborhood
Community
- Community features: Public Transportation, Shopping, Tennis Court(s), Park, Walk/Jog Trails, Bike Path, Conservation Area, Highway Access, T-Station, Sidewalks
Location
- Region: Hyde Park
- Subdivision: Fairmount Hill/Readville
Other
Other facts
- Road surface type: Paved
Price history
| Date | Event | Price |
|---|---|---|
| 6/17/2024 | Sold | $694,900+6.9%$374/sqft |
Source: MLS PIN #73234095 | ||
| 5/15/2024 | Contingent | $649,900$349/sqft |
Source: MLS PIN #73234095 | ||
| 5/7/2024 | Listed for sale | $649,900+10.2%$349/sqft |
Source: MLS PIN #73234095 | ||
| 7/1/2021 | Sold | $590,000+59.5%$317/sqft |
Source: MLS PIN #72807150 | ||
| 8/1/2005 | Sold | $370,000+54.2%$199/sqft |
Source: Public Record | ||
Public tax history
Tax history is unavailable.
Find assessor info on the county website
Neighborhood: Hyde Park
Nearby schools
GreatSchools rating
- 4/10Franklin D. Roosevelt K-8 SchoolGrades: PK-8Distance: 0.1 mi
- 2/10Boston Community Leadership AcademyGrades: 7-12Distance: 1.5 mi
- 1/10Channing Elementary SchoolGrades: PK-6Distance: 0.8 mi
Get a cash offer in 3 minutes
Find out how much your home could sell for in as little as 3 minutes with a no-obligation cash offer.
Estimated market value
$707,200
Get a cash offer in 3 minutes
Find out how much your home could sell for in as little as 3 minutes with a no-obligation cash offer.
Estimated market value
$707,200
