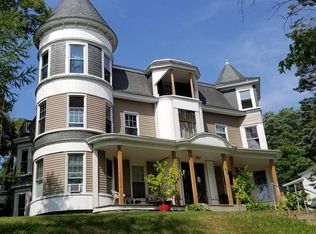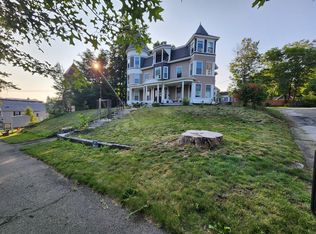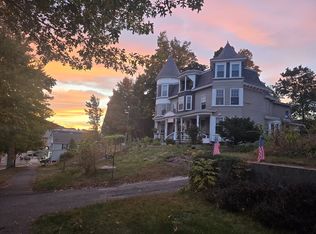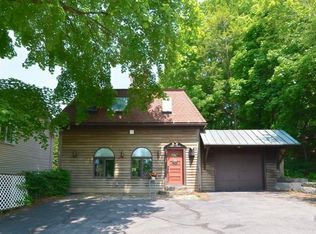Glamourous Victorian that has been restored to it's glory along with many characteristic updates that keeps the charm & beauty of the home. Stainless steel appliances in the kitchen that has a large pantry cove & glass door with side light that lead out to a back deck that's perfect for dining, entertaining or relaxing. Formal dining room with amazing bay windows & a pellet stove centrally located to help keep the home warm in Winter. New laminate floors are easy to maintain but keep the charm, along with the many chandeliers. There's two bedrooms on the 1st floor & main bedroom has original fireplace. Upstairs is an in-law that includes another full kitchen, living room, full bath & three more bedrooms. It could be converted into a two family again easily enough. Many new Harvey windows throughout. The spacious yard is partially fenced in & home is centrally located yet on a dead-end street. Must see this home to appreciate all the gorgeous character & woodworking. More pics to come!
This property is off market, which means it's not currently listed for sale or rent on Zillow. This may be different from what's available on other websites or public sources.




