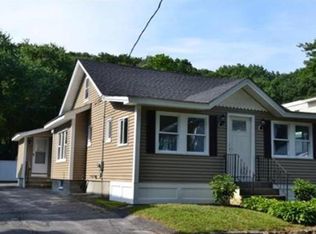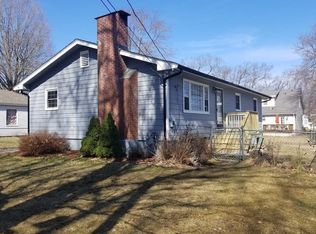Are you looking for a home that is turn-key....with high ceilings and timeless hardwood floors....how about a granite/stainless kitchen...1.5 baths including a gorgeous granite bath with frameless glass doors....NATURAL GAS heat....CENTRAL AIR....covered front porch and rear deck....fully applianced.....architectural shingle roof .....if you are than this is your next home. Close to UMass Hospital and Medical School, the Biotech Park, Lake Park and the restaurants of Shrewsbury St. Be a part of all that Worcester has to offer with the Hanover Theatre/Mechanics Hall/Ecotarium, 10 colleges, hospitals and the Bravehearts and Red Sox! PLEASE ADHERE TO ALL COVID 19 REGULATIONS AND PROVIDE/WEAR GLOVES/MASKS. OFFER DEADLINE SATURDAY MAY 16TH 3PM AND DECISION BY 5PM SUNDAY 5/17
This property is off market, which means it's not currently listed for sale or rent on Zillow. This may be different from what's available on other websites or public sources.

