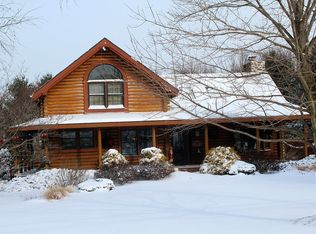Sold for $702,500
$702,500
32 Augur Road, North Branford, CT 06472
3beds
3,543sqft
Single Family Residence
Built in 2003
1.38 Acres Lot
$729,900 Zestimate®
$198/sqft
$4,031 Estimated rent
Home value
$729,900
$650,000 - $825,000
$4,031/mo
Zestimate® history
Loading...
Owner options
Explore your selling options
What's special
Nature's Paradise! Lovely Colonial nestled near farm and nearby trails and open space with inviting front porch and 3bay garage. This custom-built home offers main level kitchen open to sitting rm. or dining and to family room with stone FPL for cozy Winter nights. Formal dining, home office or LR, half bath, laundry closet, and main level primary BR suite w/3 closets, radiant heat on bath floor.! **Upper level boasts 2 more bedrooms, full bath, and huge oversized family room/great room for fun and play or potential BR and a second staircase. Enjoy an open loft area with views of fam. rm. w/stone FPL and is perfect for creative minds. Artist, writers, musicians, take note! Outdoors your in-ground, heated "salt water" pool and inviting covered deck and patio areas make the perfect summer fun entertaining space or just sit back and relax and enjoy the plantings and gardens. Minutes to Yale, Quinnipiac, Train, Highways, shops, dining, farm stands, wineries, breweries and RWA trails, too! Sale contingent on seller securing housing. **Sale is contingent on Seller securing housing. Seller is actively searching for housing now. Ask me for copy of the Addendum to use. Pool is about 6feet deep- fence damaged from storm.
Zillow last checked: 8 hours ago
Listing updated: March 11, 2025 at 02:24pm
Listed by:
Diane Beckwith Popolizio 203-494-7435,
William Raveis Real Estate 203-453-0391
Bought with:
James F. Wood, RES.0809916
Coldwell Banker Realty
Source: Smart MLS,MLS#: 24043401
Facts & features
Interior
Bedrooms & bathrooms
- Bedrooms: 3
- Bathrooms: 3
- Full bathrooms: 2
- 1/2 bathrooms: 1
Primary bedroom
- Features: Fireplace, Full Bath, Walk-In Closet(s)
- Level: Main
- Area: 211.4 Square Feet
- Dimensions: 14 x 15.1
Bedroom
- Features: Walk-In Closet(s)
- Level: Upper
- Area: 235.84 Square Feet
- Dimensions: 13.4 x 17.6
Bedroom
- Features: Walk-In Closet(s)
- Level: Upper
- Area: 176.8 Square Feet
- Dimensions: 13 x 13.6
Bathroom
- Level: Main
Dining room
- Features: French Doors, Hardwood Floor
- Level: Main
- Area: 145.2 Square Feet
- Dimensions: 11 x 13.2
Family room
- Features: Vaulted Ceiling(s), Fireplace, Hardwood Floor
- Level: Main
- Area: 477.4 Square Feet
- Dimensions: 21.7 x 22
Great room
- Features: Cathedral Ceiling(s)
- Level: Upper
- Area: 524.4 Square Feet
- Dimensions: 23 x 22.8
Kitchen
- Features: Breakfast Bar, Pantry
- Level: Main
- Area: 195 Square Feet
- Dimensions: 13 x 15
Loft
- Features: Vaulted Ceiling(s), Interior Balcony, Hardwood Floor
- Level: Upper
- Area: 169 Square Feet
- Dimensions: 13 x 13
Office
- Features: French Doors
- Level: Main
- Area: 172.86 Square Feet
- Dimensions: 12.9 x 13.4
Other
- Features: Hardwood Floor
- Level: Main
- Area: 169 Square Feet
- Dimensions: 13 x 13
Heating
- Forced Air, Oil
Cooling
- Central Air
Appliances
- Included: Oven/Range, Refrigerator, Dishwasher, Water Heater, Humidifier
- Laundry: Main Level
Features
- Central Vacuum
- Basement: Full,Unfinished
- Attic: Access Via Hatch
- Number of fireplaces: 1
Interior area
- Total structure area: 3,543
- Total interior livable area: 3,543 sqft
- Finished area above ground: 3,543
- Finished area below ground: 0
Property
Parking
- Total spaces: 3
- Parking features: Attached, Driveway, Garage Door Opener, Asphalt
- Attached garage spaces: 3
- Has uncovered spaces: Yes
Features
- Patio & porch: Porch, Covered
- Exterior features: Garden
- Has private pool: Yes
- Pool features: Heated, Salt Water, In Ground
- Fencing: Partial
Lot
- Size: 1.38 Acres
- Features: Secluded, Few Trees, Level
Details
- Additional structures: Shed(s)
- Parcel number: 1273629
- Zoning: R40
Construction
Type & style
- Home type: SingleFamily
- Architectural style: Colonial
- Property subtype: Single Family Residence
Materials
- Vinyl Siding
- Foundation: Concrete Perimeter
- Roof: Asphalt
Condition
- New construction: No
- Year built: 2003
Utilities & green energy
- Sewer: Septic Tank
- Water: Well
- Utilities for property: Cable Available
Community & neighborhood
Security
- Security features: Security System
Community
- Community features: Public Rec Facilities, Stables/Riding, Tennis Court(s)
Location
- Region: Northford
- Subdivision: Northford
Price history
| Date | Event | Price |
|---|---|---|
| 3/11/2025 | Sold | $702,500+6.8%$198/sqft |
Source: | ||
| 2/4/2025 | Pending sale | $657,700$186/sqft |
Source: | ||
| 2/4/2025 | Listed for sale | $657,700$186/sqft |
Source: | ||
| 10/25/2024 | Pending sale | $657,700$186/sqft |
Source: | ||
| 10/18/2024 | Listed for sale | $657,700+37%$186/sqft |
Source: | ||
Public tax history
| Year | Property taxes | Tax assessment |
|---|---|---|
| 2025 | $13,153 +8% | $476,400 +40.5% |
| 2024 | $12,184 +4.1% | $339,100 |
| 2023 | $11,706 +3.9% | $339,100 |
Find assessor info on the county website
Neighborhood: Northford
Nearby schools
GreatSchools rating
- 7/10Totoket Valley Elementary SchoolGrades: 3-5Distance: 2 mi
- 4/10North Branford Intermediate SchoolGrades: 6-8Distance: 2.1 mi
- 7/10North Branford High SchoolGrades: 9-12Distance: 2 mi
Schools provided by the listing agent
- Elementary: Jerome Harrison
- High: North Branford
Source: Smart MLS. This data may not be complete. We recommend contacting the local school district to confirm school assignments for this home.
Get pre-qualified for a loan
At Zillow Home Loans, we can pre-qualify you in as little as 5 minutes with no impact to your credit score.An equal housing lender. NMLS #10287.
Sell for more on Zillow
Get a Zillow Showcase℠ listing at no additional cost and you could sell for .
$729,900
2% more+$14,598
With Zillow Showcase(estimated)$744,498
