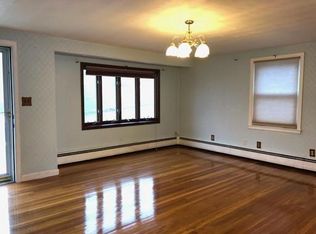Sprawling ranch near the Paxton line offering an open floor plan and central air conditioning! Curb appeal plus!!! You are welcomed by an inviting space currently being used as a formal dining room, but typically used as a living room. There is a great room addition off the kitchen with vaulted ceilings and skylights that feels open and airy. A tough winter is responsible for the newly rebuilt sunroom which overlooks the back yard. Enjoy your morning coffee in this beautiful space! There are 3 bedrooms and 2 full baths on the main living level offering flexibility for all occupants. The laundry is also on the main level eliminating stairs. Mudroom connects the garage/house. The kitchen also offers skylighted, bright and open space to work and dine. There are 2 driveways--one leading to the garage and the other at the front right of the property. The lower level is partially finished but not included in the living area quoted. Close to Tatnuck Square and conveniences. Won't last
This property is off market, which means it's not currently listed for sale or rent on Zillow. This may be different from what's available on other websites or public sources.
