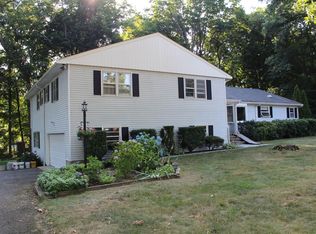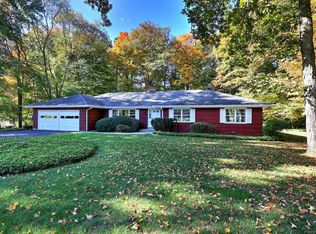North Stamford charmer!! Spacious split level home with a great flow. This 4 bedrooms, 2.5-bath family home offers plenty of privacy, seclusion and convenience to the Parkway and only 10 minutes to downtown. Front entrance opens onto a large foyer adjacent to a living room with fireplace, dining room, huge eat-in kitchen with newer elegant white cabinets and quartz countertops. 2nd Level has four bedrooms each with loads of closet space and Hardwood floors throughout. Master bedroom with master bath and walk-in closet. Family room opens to a walkout to backyard, patio with fire-pit and huge wraparound deck. New roof, furnace, water heater & Central A/C, House is wired for generator, Wi-Fi enabled recess lights garage door, thermostats and stove, RO Water filter to kitchen sink and refrigerator, Oversized 2 car garage. When you're looking for more of an escape, the location puts you just minutes from some of the area's best parks, country clubs and golf courses.
This property is off market, which means it's not currently listed for sale or rent on Zillow. This may be different from what's available on other websites or public sources.

